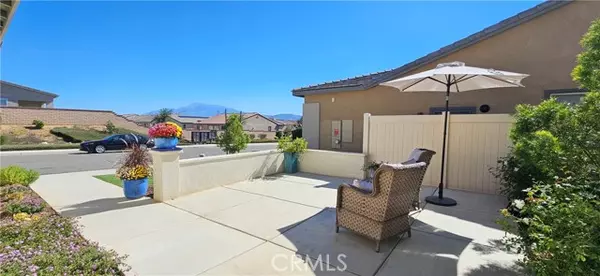
2 Beds
2 Baths
1,800 SqFt
2 Beds
2 Baths
1,800 SqFt
Open House
Sat Nov 15, 11:00am - 1:00pm
Key Details
Property Type Single Family Home
Sub Type Single Family Residence
Listing Status Active
Purchase Type For Sale
Square Footage 1,800 sqft
Price per Sqft $277
MLS Listing ID CRIG25227655
Bedrooms 2
Full Baths 2
HOA Fees $325/mo
HOA Y/N Yes
Year Built 2021
Lot Size 6,194 Sqft
Acres 0.1422
Property Sub-Type Single Family Residence
Property Description
Location
State CA
County Riverside
Interior
Interior Features Pantry
Heating Solar, Other, Central
Cooling Central Air, ENERGY STAR Qualified Equipment
Flooring Vinyl
Fireplaces Type None
Fireplace No
Window Features ENERGY STAR Qualified Windows
Appliance Dishwasher, Electric Range, Microwave, Refrigerator, Tankless Water Heater
Laundry Laundry Room
Exterior
Exterior Feature Garden, Back Yard, Front Yard, Sprinklers Front, Sprinklers Side, Other
Garage Spaces 2.0
Pool Above Ground, In Ground, Solar Heat
Utilities Available Cable Connected, Natural Gas Connected
View Y/N true
View Mountain(s), Other
Handicap Access Other, Accessible Doors
Total Parking Spaces 2
Private Pool false
Building
Lot Description Other, Back Yard, Landscaped, Street Light(s), Sprinklers In Rear
Story 1
Foundation Slab, Other
Architectural Style Modern
Level or Stories One Story
New Construction No
Schools
School District Beaumont Unified
Others
Tax ID 408430002
Virtual Tour https://www.zillow.com/view-imx/cd64826a-a778-4f51-8bdf-ce9308229354?setAttribution=mls&wl=true&initialViewType=pano&utm_source=dashboard

GET MORE INFORMATION

Managing Broker | REALTOR | License ID: 02080040
+1(925) 413-1849 | kenneth@jcastlegroup.com






