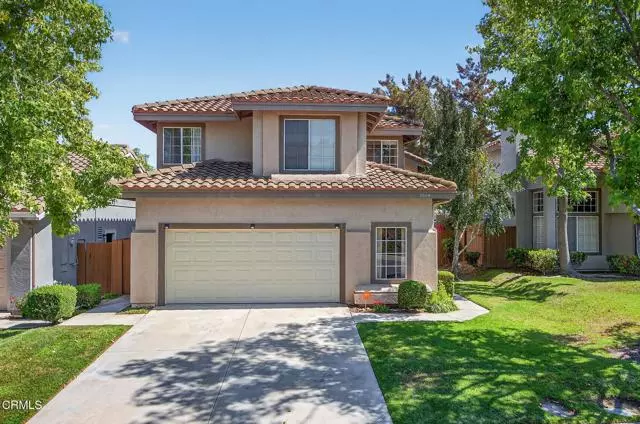$980,000
$989,000
0.9%For more information regarding the value of a property, please contact us for a free consultation.
4 Beds
2.5 Baths
1,940 SqFt
SOLD DATE : 10/30/2025
Key Details
Sold Price $980,000
Property Type Single Family Home
Sub Type Single Family Residence
Listing Status Sold
Purchase Type For Sale
Square Footage 1,940 sqft
Price per Sqft $505
MLS Listing ID CRV1-31317
Sold Date 10/30/25
Bedrooms 4
Full Baths 2
Half Baths 1
HOA Fees $210/mo
HOA Y/N Yes
Year Built 1995
Lot Size 4,443 Sqft
Acres 0.102
Property Sub-Type Single Family Residence
Property Description
Stylish Comfort in the Heart of Mission Oaks -Welcome home to this inviting 4-bedroom, 2.5-bath home tucked into one of Camarillo's most sought-after neighborhoods. With its bright, open layout and thoughtful upgrades, this home is perfect for everyday living and effortless entertaining. Downstairs, rich wood flooring and natural light create a warm, welcoming vibe. The open-concept living and dining areas flow seamlessly into the kitchen, making it easy to host friends or simply enjoy a quiet evening at home. Upstairs, you'll find a spacious loft--ideal as a home office, playroom, or cozy movie nook--along with four comfortable bedrooms, including mountain views from the primary suite and a beautifully updated secondary bathroom. Step outside to your private backyard with a stamped concrete patio, mature nectarine tree, and mountain views - the perfect backdrop for morning coffee or sunset unwinding. The garage has an additional large bonus storage room ideal for hobbies or exercise. This home is complete with owned solar panels and a soft water system.As part of this well-maintained community, you'll also have access to front yard landscaping, a pool and spa, sport court, and neighborhood park and playground. All located nearby to award winning schools, walking trails, shopping
Location
State CA
County Ventura
Interior
Interior Features Family Room, Storage, Breakfast Nook
Heating Central
Cooling Central Air
Flooring Carpet, Tile, Wood
Fireplaces Type Family Room, Gas Starter
Fireplace Yes
Appliance Dishwasher, Gas Range, Microwave, Water Softener
Laundry Laundry Room
Exterior
Exterior Feature Front Yard, Other
Garage Spaces 2.0
View Y/N true
View Mountain(s), Trees/Woods
Total Parking Spaces 2
Private Pool true
Building
Lot Description Street Light(s)
Story 2
Level or Stories Two Story
New Construction No
Others
Tax ID 1710332235
Read Less Info
Want to know what your home might be worth? Contact us for a FREE valuation!

Our team is ready to help you sell your home for the highest possible price ASAP

© 2025 BEAR, CCAR, bridgeMLS. This information is deemed reliable but not verified or guaranteed. This information is being provided by the Bay East MLS or Contra Costa MLS or bridgeMLS. The listings presented here may or may not be listed by the Broker/Agent operating this website.
Bought with SummerHollis
GET MORE INFORMATION

Managing Broker | REALTOR | License ID: 02080040
+1(925) 413-1849 | kenneth@jcastlegroup.com

