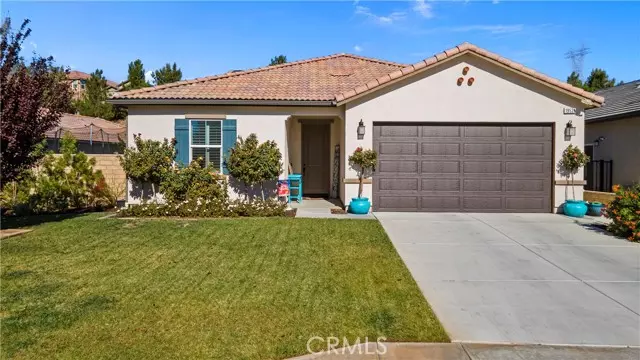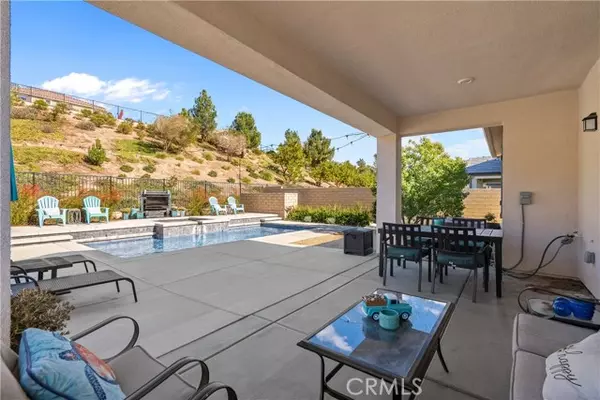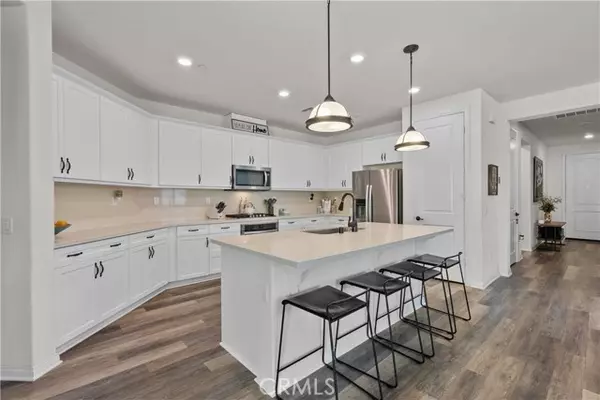
4 Beds
2 Baths
1,943 SqFt
4 Beds
2 Baths
1,943 SqFt
Key Details
Property Type Single Family Home
Sub Type Single Family Home
Listing Status Contingent
Purchase Type For Sale
Square Footage 1,943 sqft
Price per Sqft $463
MLS Listing ID CNSR23058530
Style Contemporary
Bedrooms 4
Full Baths 2
HOA Fees $130/mo
Originating Board CRISNet
Year Built 2018
Lot Size 10,265 Sqft
Property Description
Location
State CA
County Los Angeles
Area Plum - Plum Canyon
Zoning LCA21*
Rooms
Kitchen Dishwasher, Garbage Disposal, Microwave, Other, Oven - Gas
Interior
Heating Central Forced Air
Cooling Central AC
Fireplaces Type Family Room, Gas Burning, Other
Laundry In Laundry Room, Other
Exterior
Parking Features Garage, Other
Garage Spaces 2.0
Fence 2, Split Rail
Pool Pool - Heated, Other, Pool - Yes, Spa - Private, Community Facility, Spa - Community Facility
View Hills, Local/Neighborhood
Roof Type Tile
Building
Story One Story
Water Hot Water, District - Public
Architectural Style Contemporary
Others
Tax ID 2812086050
Special Listing Condition Not Applicable , Accepting Backups

GET MORE INFORMATION

Managing Broker | REALTOR | License ID: 02080040
+1(925) 413-1849 | kenneth@jcastlegroup.com






