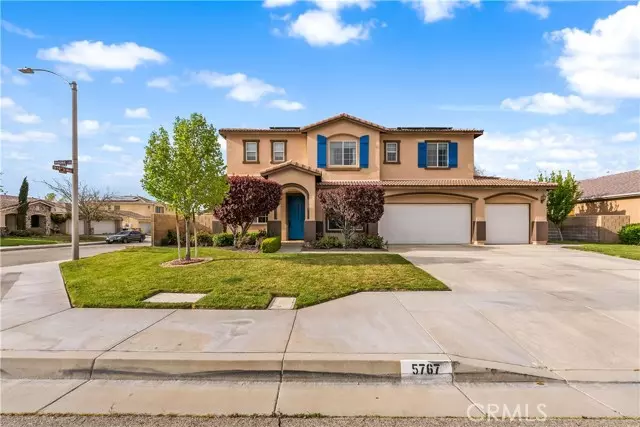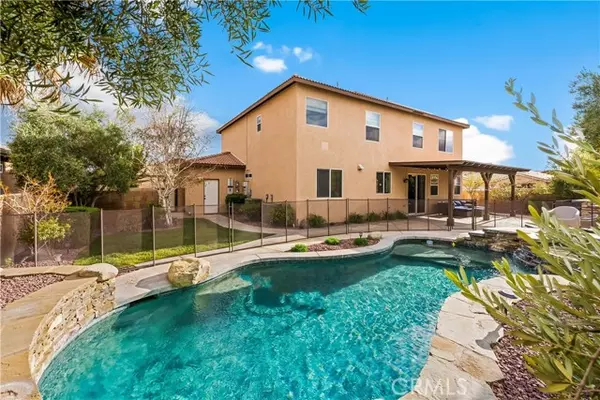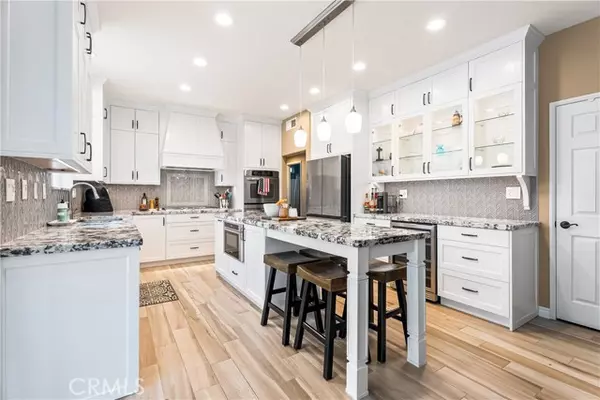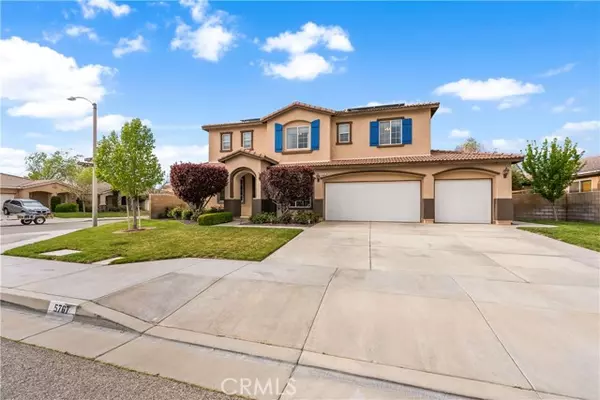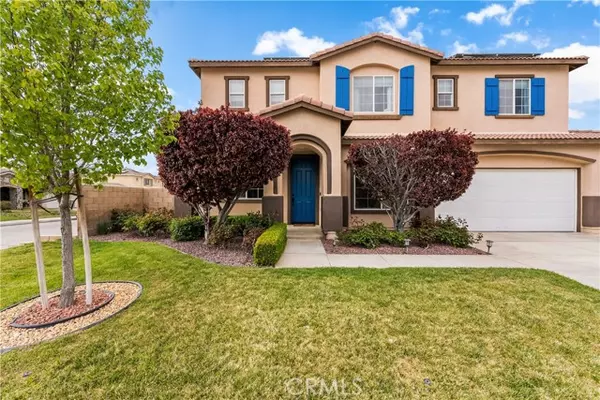5 Beds
4 Baths
3,090 SqFt
5 Beds
4 Baths
3,090 SqFt
Key Details
Property Type Single Family Home
Sub Type Single Family Home
Listing Status Pending
Purchase Type For Sale
Square Footage 3,090 sqft
Price per Sqft $208
MLS Listing ID CNSR23065568
Style Traditional
Bedrooms 5
Full Baths 4
Originating Board CRISNet
Year Built 2004
Lot Size 7,954 Sqft
Property Description
Location
State CA
County Los Angeles
Area Lac - Lancaster
Zoning LRR7000*
Rooms
Family Room Other
Dining Room Breakfast Bar, Formal Dining Room
Kitchen Dishwasher, Garbage Disposal, Microwave, Oven - Double, Oven Range - Gas, Refrigerator, Oven - Gas
Interior
Heating Central Forced Air
Cooling Central AC
Fireplaces Type Family Room, 20
Laundry In Laundry Room
Exterior
Parking Features Garage
Garage Spaces 3.0
Fence 2
Pool Pool - Gunite, Pool - In Ground, 21, Pool - Yes, Spa - Private
View Local/Neighborhood
Roof Type Shake,Concrete
Building
Foundation Concrete Slab
Water District - Public
Architectural Style Traditional
Others
Tax ID 3203050074
Special Listing Condition Not Applicable

GET MORE INFORMATION
Managing Broker | REALTOR | License ID: 02080040
+1(925) 413-1849 | kenneth@jcastlegroup.com

