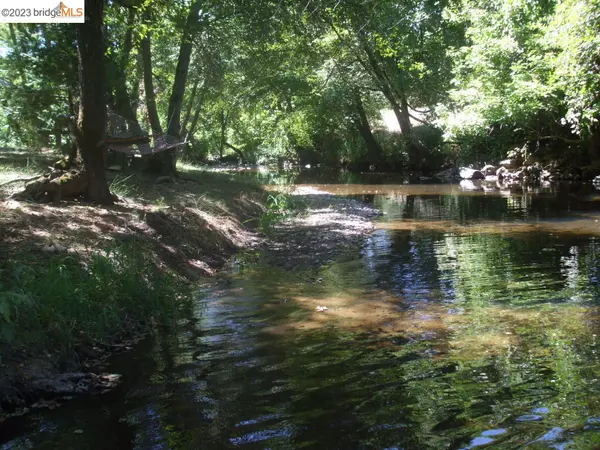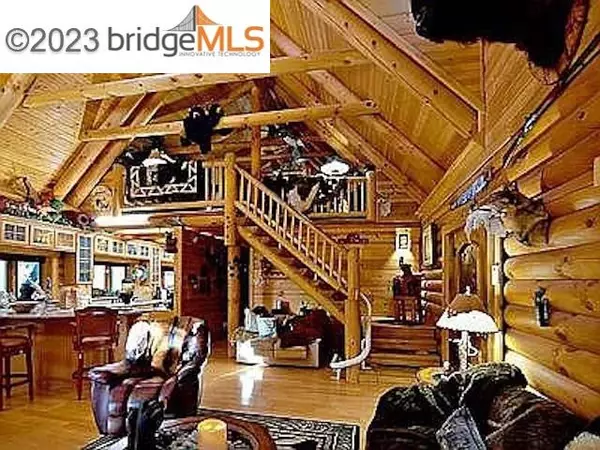3 Beds
2 Baths
2,336 SqFt
3 Beds
2 Baths
2,336 SqFt
Key Details
Property Type Single Family Home
Sub Type Single Family Residence
Listing Status Active
Purchase Type For Sale
Square Footage 2,336 sqft
Price per Sqft $532
MLS Listing ID 41027714
Bedrooms 3
Full Baths 2
HOA Y/N No
Year Built 2005
Lot Size 2.000 Acres
Acres 2.0
Property Description
Location
State CA
County Nevada
Area Listing
Rooms
Basement Crawl Space
Interior
Interior Features Counter - Solid Surface, Sound System
Heating Zoned, Propane
Cooling Zoned
Flooring Hardwood, Tile
Fireplaces Number 1
Fireplaces Type Insert, Gas, Living Room
Fireplace Yes
Window Features Double Pane Windows,Skylight(s)
Appliance Dishwasher, Disposal, Plumbed For Ice Maker, Microwave, Free-Standing Range, Self Cleaning Oven, Trash Compactor, Gas Water Heater, Tankless Water Heater
Laundry Gas Dryer Hookup, Washer, Laundry Chute
Exterior
Exterior Feature Unit Faces Street, Other
Garage Spaces 2.0
Pool None
Total Parking Spaces 2
Private Pool false
Building
Story 2
Sewer Public Sewer
Water Public
Architectural Style Craftsman
Level or Stories Two Story
New Construction Yes
Others
Tax ID 056090025000

GET MORE INFORMATION
Managing Broker | REALTOR | License ID: 02080040
+1(925) 413-1849 | kenneth@jcastlegroup.com






