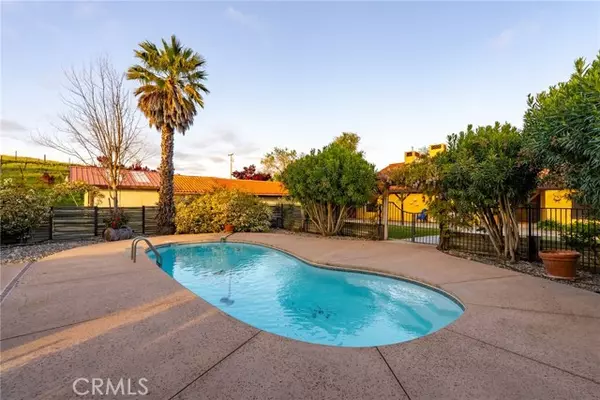5 Beds
4 Baths
4,010 SqFt
5 Beds
4 Baths
4,010 SqFt
Key Details
Property Type Single Family Home
Sub Type Single Family Residence
Listing Status Active
Purchase Type For Sale
Square Footage 4,010 sqft
Price per Sqft $572
MLS Listing ID CRNS24076656
Bedrooms 5
Full Baths 4
HOA Y/N No
Year Built 1989
Lot Size 41.000 Acres
Acres 41.0
Property Sub-Type Single Family Residence
Property Description
Location
State CA
County San Luis Obispo
Zoning AG
Interior
Interior Features Den, Office, Storage, Breakfast Bar, Tile Counters
Heating Forced Air, Heat Pump, Propane, Pellet Stove
Cooling Ceiling Fan(s), Central Air, Other
Flooring Tile, Carpet
Fireplaces Type Pellet Stove, Wood Burning, Other
Fireplace Yes
Appliance Double Oven, Disposal, Microwave, Oven, ENERGY STAR Qualified Appliances
Laundry Inside
Exterior
Exterior Feature Sprinklers Automatic, Other
Garage Spaces 3.0
Pool In Ground, Solar Heat
Utilities Available Other Water/Sewer
View Y/N true
View Canyon, City Lights, Hills, Panoramic, Vineyard
Total Parking Spaces 3
Private Pool true
Building
Lot Description Agricultural
Story 2
Foundation Slab
Water Well, Other
Architectural Style Spanish
Level or Stories Two Story
New Construction No
Schools
School District Paso Robles Joint Unified
Others
Tax ID 019011053
Virtual Tour https://trimotionmedia.hd.pics/4270-Ranchita-Canyon-Rd-2/idx

GET MORE INFORMATION
Managing Broker | REALTOR | License ID: 02080040
+1(925) 413-1849 | kenneth@jcastlegroup.com






