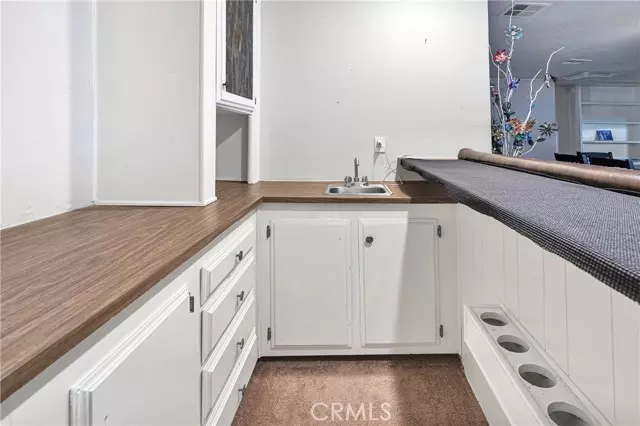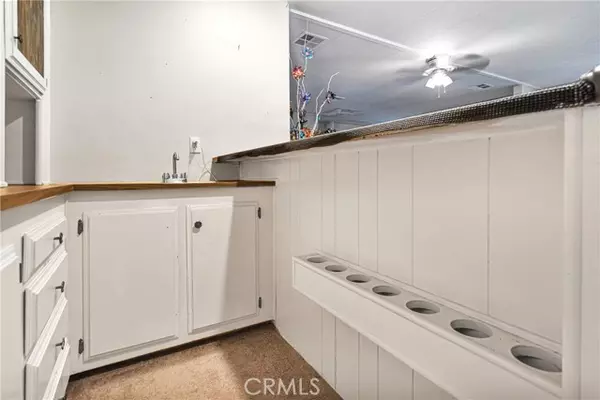REQUEST A TOUR If you would like to see this home without being there in person, select the "Virtual Tour" option and your agent will contact you to discuss available opportunities.
In-PersonVirtual Tour

$ 65,000
Est. payment | /mo
2 Beds
2 Baths
2,040 SqFt
$ 65,000
Est. payment | /mo
2 Beds
2 Baths
2,040 SqFt
Key Details
Property Type Manufactured Home
Sub Type Other
Listing Status Active
Purchase Type For Sale
Square Footage 2,040 sqft
Price per Sqft $31
MLS Listing ID CRHD24093338
Bedrooms 2
Full Baths 2
HOA Y/N No
Property Description
Welcome to this spacious and inviting mobile home located in a vibrant 55+ community. Built in 1974, this home offers over 2040 square feet of comfortable living space, perfect for enjoying a relaxed lifestyle. As you enter, you're greeted by a cozy living room area, ideal for entertaining guests or simply unwinding after a long day. Adjacent to the living room is a den area, providing additional space for various activities. The home features two bedrooms and two bathrooms, including a primary suite with a bonus room and attached closet. The bonus room offers versatility and convenience with its own external access, making it a great space for a home office, hobby room, or guest quarters. The kitchen is equipped with appliances, including a gas stovetop, dishwasher, wall oven, and a refrigerator that stays with the home. A built-in bar adds a touch of elegance and functionality, perfect for casual dining or hosting gatherings. For added convenience, there is an indoor laundry space, complete with a washer and dryer that are included in the sale. Several large windows in the living area feature shutters, allowing you to control natural light and privacy. Buyer will need to obtain park approval, ensuring a seamless transition into this wonderful community. Don't miss out on the op
Location
State CA
County San Bernardino
Area Listing
Interior
Interior Features Bonus/Plus Room, Family Room
Cooling Evaporative Cooling, Wall/Window Unit(s)
Flooring Carpet, Laminate, Vinyl
Fireplace No
Appliance Dishwasher, Gas Range, Refrigerator
Laundry Dryer, Laundry Room, Inside, Washer
Exterior
Pool Community
Total Parking Spaces 1
Building
New Construction No
Schools
School District Victor Valley Union High
Others
Tax ID 3105411086081

© 2024 BEAR, CCAR, bridgeMLS. This information is deemed reliable but not verified or guaranteed. This information is being provided by the Bay East MLS or Contra Costa MLS or bridgeMLS. The listings presented here may or may not be listed by the Broker/Agent operating this website.
Listed by Deanna Priber • Keller Williams High Desert
GET MORE INFORMATION

Kenneth Jamaca
Managing Broker | REALTOR | License ID: 02080040
+1(925) 413-1849 | kenneth@jcastlegroup.com






