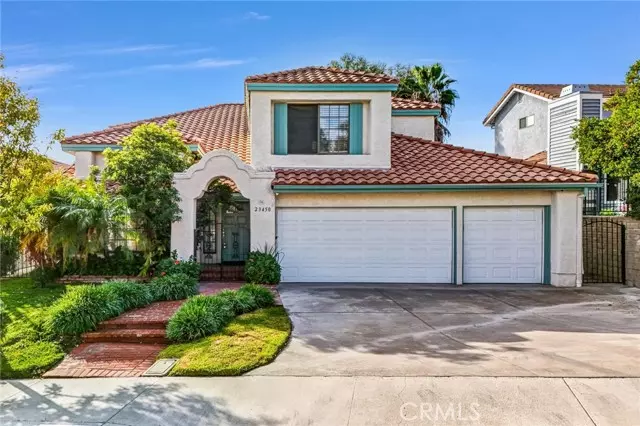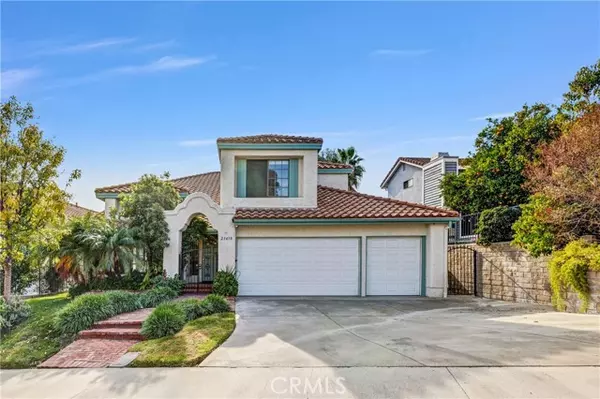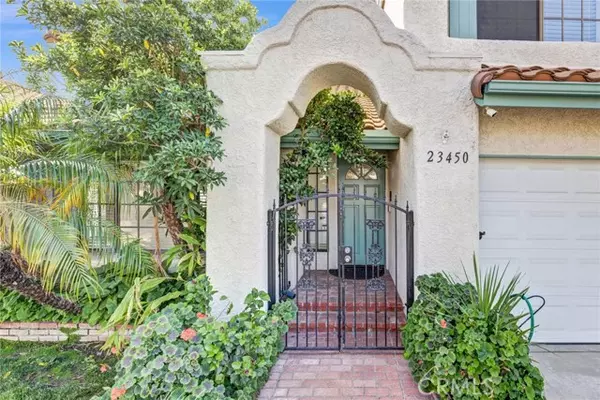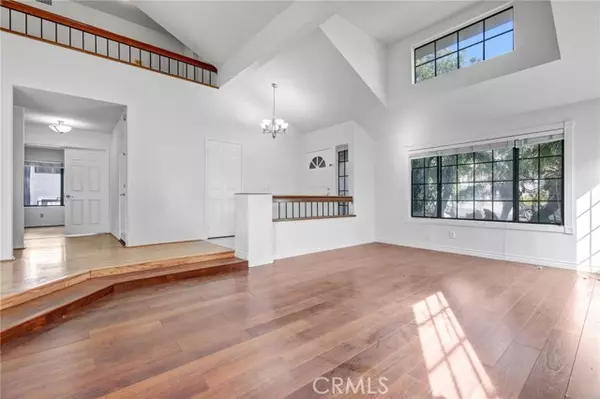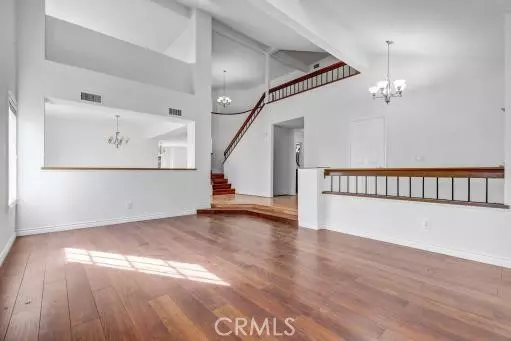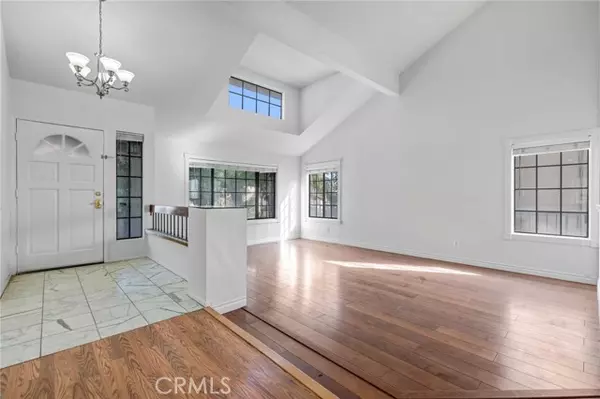
6 Beds
4 Baths
3,840 SqFt
6 Beds
4 Baths
3,840 SqFt
Key Details
Property Type Single Family Home
Sub Type Single Family Residence
Listing Status Active
Purchase Type For Sale
Square Footage 3,840 sqft
Price per Sqft $294
MLS Listing ID CRSR24101222
Bedrooms 6
Full Baths 4
HOA Fees $190/mo
HOA Y/N Yes
Year Built 1987
Lot Size 5,545 Sqft
Acres 0.1273
Property Description
Location
State CA
County Los Angeles
Area Listing
Zoning SCUR
Interior
Interior Features Den, Family Room, In-Law Floorplan, Kitchen/Family Combo, Storage, Breakfast Bar, Breakfast Nook, Kitchen Island, Pantry
Heating Forced Air, Natural Gas, Central
Cooling Central Air, Other
Flooring Laminate, Tile, Carpet, Wood
Fireplaces Type Family Room, Gas Starter, Living Room, Wood Burning
Fireplace Yes
Window Features Screens
Appliance Dishwasher, Double Oven, Disposal, Gas Range, Gas Water Heater
Laundry Gas Dryer Hookup, Laundry Room, Washer, Other
Exterior
Exterior Feature Lighting, Backyard, Back Yard, Sprinklers Automatic, Sprinklers Back, Sprinklers Front, Other
Garage Spaces 3.0
Pool In Ground, Spa, Fenced
Utilities Available Sewer Connected, Cable Connected, Natural Gas Connected
View Y/N true
View Hills, Mountain(s), Panoramic
Handicap Access None
Total Parking Spaces 6
Private Pool false
Building
Lot Description Cul-De-Sac, Other, Street Light(s), Landscape Misc
Foundation Slab
Sewer Public Sewer
Water Public
Architectural Style Contemporary
Level or Stories Three or More Stories
New Construction No
Schools
School District William S. Hart Union High
Others
Tax ID 2827045040

GET MORE INFORMATION

Managing Broker | REALTOR | License ID: 02080040
+1(925) 413-1849 | kenneth@jcastlegroup.com

