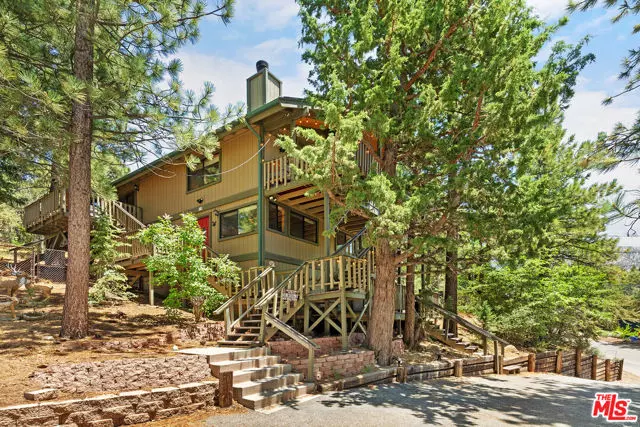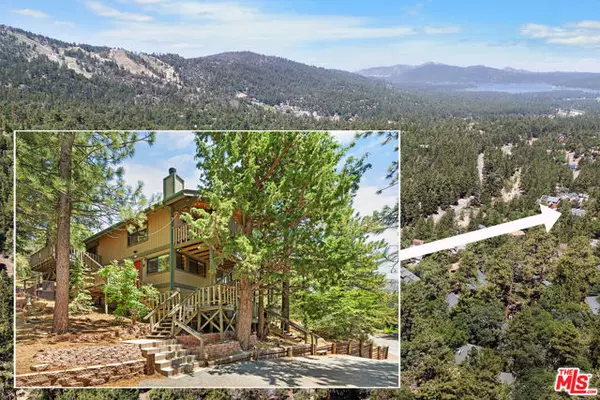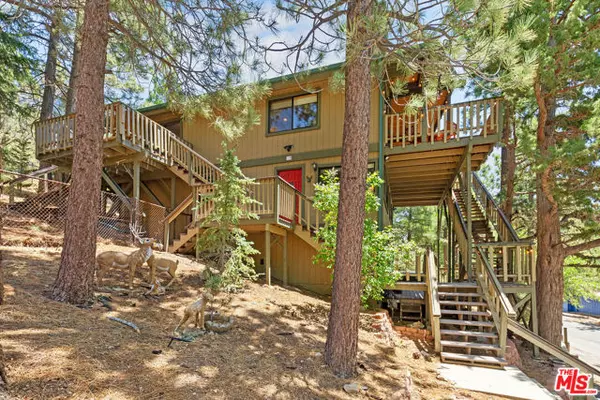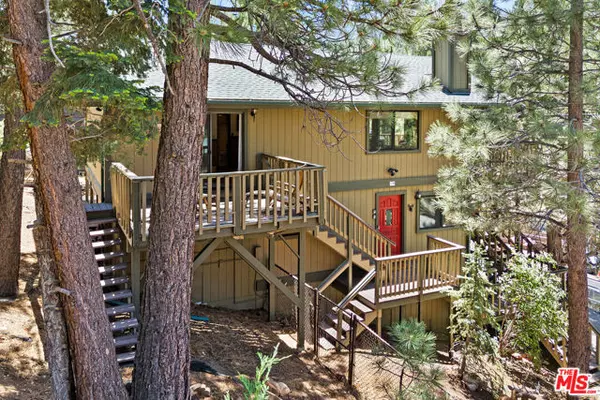
4 Beds
2 Baths
1,560 SqFt
4 Beds
2 Baths
1,560 SqFt
Key Details
Property Type Single Family Home
Sub Type Single Family Residence
Listing Status Active
Purchase Type For Sale
Square Footage 1,560 sqft
Price per Sqft $421
MLS Listing ID CL24406617
Bedrooms 4
Full Baths 2
HOA Y/N No
Year Built 1982
Lot Size 7,900 Sqft
Acres 0.1814
Property Description
Location
State CA
County San Bernardino
Area Listing
Interior
Interior Features Bonus/Plus Room, Family Room, Rec/Rumpus Room
Heating Forced Air, Fireplace(s)
Cooling Ceiling Fan(s)
Fireplaces Type Living Room
Fireplace Yes
Appliance Dishwasher, Refrigerator
Laundry Dryer, Inside
Exterior
Pool Above Ground, Spa, None
View Y/N true
View Mountain(s), Trees/Woods
Total Parking Spaces 2
Private Pool false
Building
Story 2
Level or Stories Two Story
New Construction No
Others
Tax ID 0310742030000

GET MORE INFORMATION

Managing Broker | REALTOR | License ID: 02080040
+1(925) 413-1849 | kenneth@jcastlegroup.com






