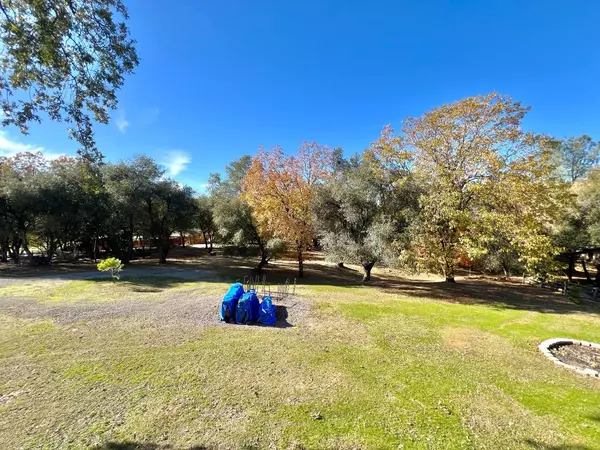
4 Beds
3 Baths
2,226 SqFt
4 Beds
3 Baths
2,226 SqFt
OPEN HOUSE
Sat Dec 21, 11:00am - 2:00pm
Key Details
Property Type Single Family Home
Sub Type Single Family Residence
Listing Status Active
Purchase Type For Sale
Square Footage 2,226 sqft
Price per Sqft $269
MLS Listing ID 224068708
Bedrooms 4
Full Baths 3
HOA Y/N No
Originating Board MLS Metrolist
Year Built 1978
Lot Size 1.220 Acres
Acres 1.22
Property Description
Location
State CA
County El Dorado
Area 12701
Direction From Hwy 50, go south on Missouri Flat to left on Forni, to right on Arroyo Vista to left on Marinko to address.
Rooms
Master Bathroom Shower Stall(s), Double Sinks, Window
Master Bedroom 0x0
Bedroom 2 0x0
Bedroom 3 0x0
Bedroom 4 0x0
Living Room 0x0 Cathedral/Vaulted, Deck Attached, Open Beam Ceiling
Dining Room 0x0 Formal Area
Kitchen 0x0 Island
Family Room 0x0
Interior
Interior Features Open Beam Ceiling
Heating Central, Wood Stove
Cooling Central, Whole House Fan, Other
Flooring Carpet, Laminate, Tile
Equipment Attic Fan(s)
Window Features Dual Pane Partial,Window Screens
Appliance Free Standing Gas Range, Free Standing Refrigerator, Gas Plumbed, Hood Over Range, Dishwasher, Disposal, Microwave
Laundry Dryer Included, Washer Included, In Garage
Exterior
Parking Features Attached, RV Access, RV Storage, Garage Facing Front, Workshop in Garage, See Remarks
Garage Spaces 2.0
Fence Back Yard, Partial
Utilities Available Cable Available, Propane Tank Leased, Public, Solar, Internet Available
View Other
Roof Type Shingle,Composition
Topography Level,Lot Grade Varies,Trees Few
Street Surface Paved
Accessibility AccessibleApproachwithRamp
Handicap Access AccessibleApproachwithRamp
Porch Covered Deck
Private Pool No
Building
Lot Description Manual Sprinkler Rear, Garden, Shape Regular, Low Maintenance
Story 1
Foundation Raised
Sewer Septic Connected
Water Meter on Site, Water District, Public
Architectural Style Ranch, Other
Level or Stories One
Schools
Elementary Schools Mother Lode
Middle Schools Mother Lode
High Schools El Dorado Union High
School District El Dorado
Others
Senior Community No
Tax ID 327-200-028-000
Special Listing Condition Offer As Is
Pets Allowed Yes

GET MORE INFORMATION

Managing Broker | REALTOR | License ID: 02080040
+1(925) 413-1849 | kenneth@jcastlegroup.com






