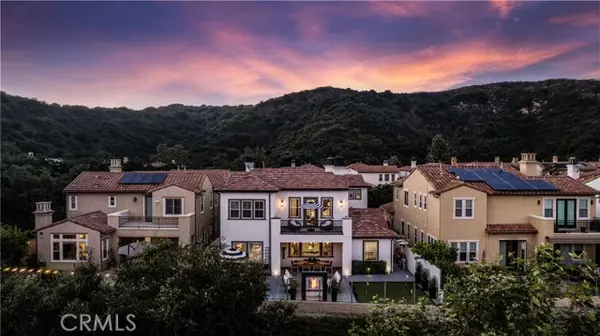
5 Beds
4.5 Baths
3,901 SqFt
5 Beds
4.5 Baths
3,901 SqFt
Key Details
Property Type Single Family Home
Sub Type Single Family Residence
Listing Status Active
Purchase Type For Sale
Square Footage 3,901 sqft
Price per Sqft $666
MLS Listing ID CRPW24129797
Bedrooms 5
Full Baths 4
Half Baths 1
HOA Fees $255/mo
HOA Y/N Yes
Year Built 2008
Lot Size 5,953 Sqft
Acres 0.1367
Property Description
Location
State CA
County Orange
Area Listing
Zoning R1
Interior
Interior Features Family Room, Kitchen/Family Combo, Office, Breakfast Bar, Stone Counters, Pantry, Updated Kitchen, Energy Star Windows Doors
Heating Natural Gas, Other, Central, Fireplace(s)
Cooling Central Air, Zoned, Other, ENERGY STAR Qualified Equipment
Flooring Tile, Carpet, Wood
Fireplaces Type Family Room, Gas, Living Room, Other
Fireplace Yes
Window Features Double Pane Windows,Screens
Appliance Dishwasher, Double Oven, Disposal, Microwave, Oven, Water Filter System, ENERGY STAR Qualified Appliances
Laundry Laundry Room, Upper Level
Exterior
Exterior Feature Lighting, Backyard, Back Yard, Front Yard, Other
Garage Spaces 2.0
Pool Spa
Utilities Available Sewer Connected, Cable Connected, Natural Gas Connected
View Y/N true
View Hills
Handicap Access Other
Total Parking Spaces 4
Private Pool false
Building
Lot Description Level, Street Light(s), Landscape Misc, Storm Drain
Story 2
Foundation Slab
Sewer Public Sewer
Water Public
Architectural Style Spanish
Level or Stories Two Story
New Construction No
Schools
School District Capistrano Unified
Others
Tax ID 70809223

GET MORE INFORMATION

Managing Broker | REALTOR | License ID: 02080040
+1(925) 413-1849 | kenneth@jcastlegroup.com






