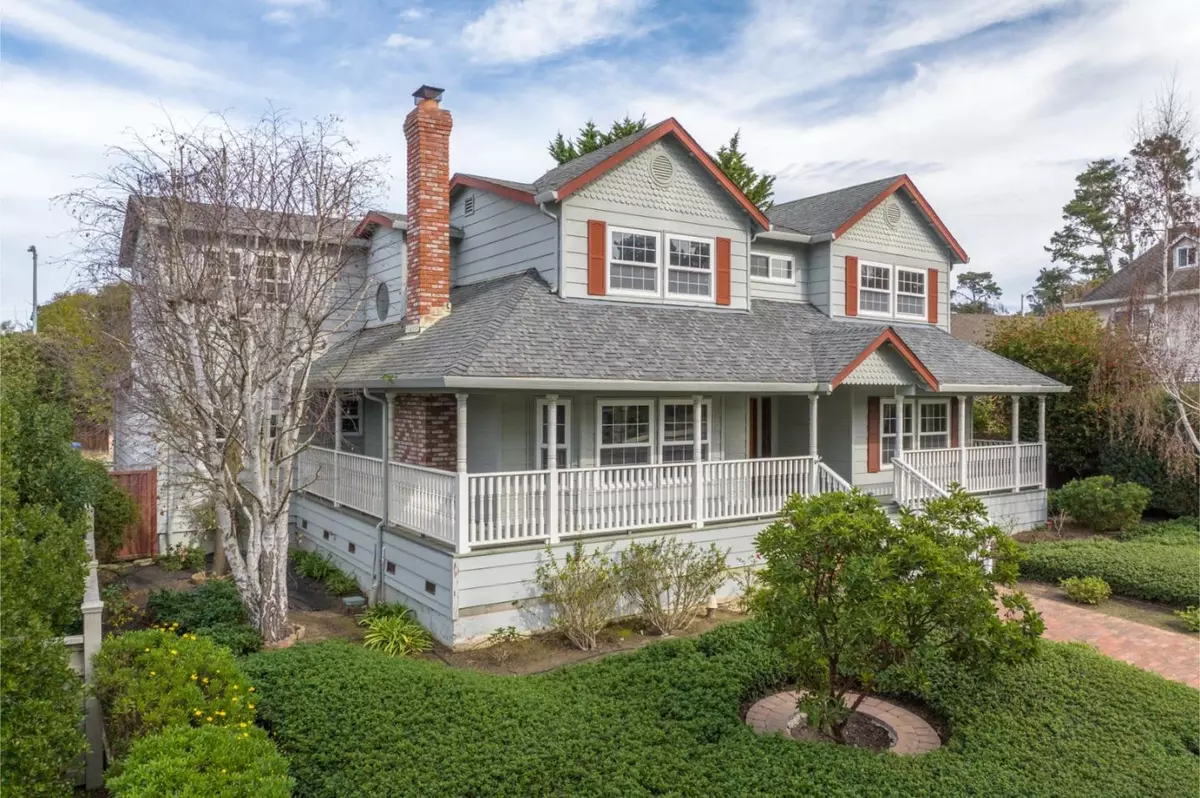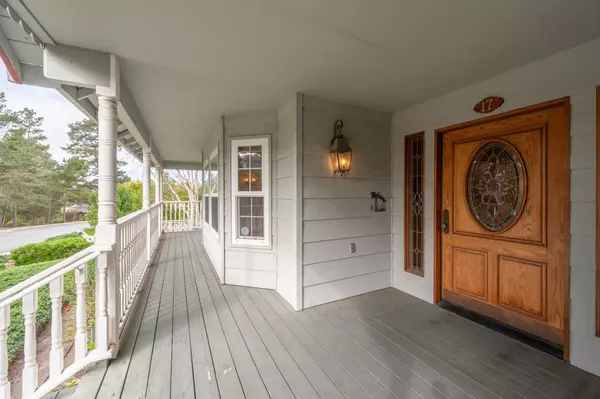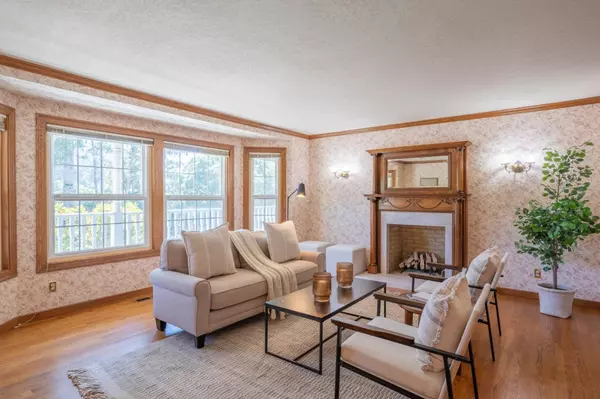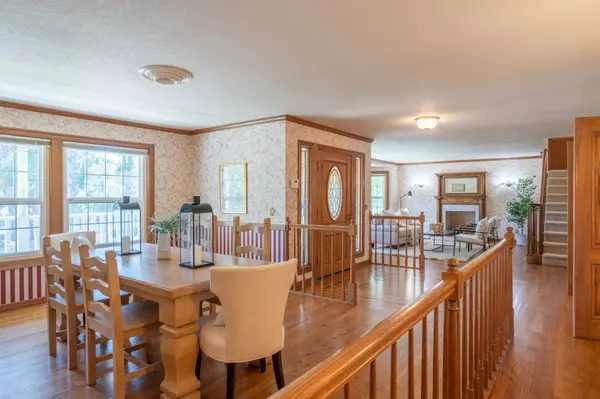
3 Beds
3 Baths
3,536 SqFt
3 Beds
3 Baths
3,536 SqFt
OPEN HOUSE
Sun Dec 22, 1:00pm - 4:00pm
Key Details
Property Type Single Family Home
Sub Type Single Family Home
Listing Status Active
Purchase Type For Sale
Square Footage 3,536 sqft
Price per Sqft $488
MLS Listing ID ML81973360
Style Farm House
Bedrooms 3
Full Baths 3
HOA Fees $400/ann
HOA Y/N 1
Year Built 1983
Lot Size 8,999 Sqft
Property Description
Location
State CA
County Monterey
Area Deer Flats/Fisherman Flats
Building/Complex Name Deer Flats
Zoning Res
Rooms
Family Room Kitchen / Family Room Combo, Other
Other Rooms Bonus / Hobby Room, Office Area
Dining Room Dining Area in Family Room, Formal Dining Room
Kitchen 220 Volt Outlet, Cooktop - Gas, Countertop - Stone, Dishwasher, Exhaust Fan, Garbage Disposal, Hood Over Range, Oven - Built-In, Oven - Double, Pantry, Refrigerator
Interior
Heating Central Forced Air - Gas, Heating - 2+ Zones
Cooling Ceiling Fan
Flooring Carpet, Hardwood, Stone, Vinyl / Linoleum
Fireplaces Type Family Room, Gas Burning, Gas Starter, Living Room
Laundry Electricity Hookup (110V), Gas Hookup, In Utility Room
Exterior
Exterior Feature Back Yard, BBQ Area, Fenced, Low Maintenance
Parking Features Attached Garage, Off-Street Parking, On Street, Workshop in Garage
Garage Spaces 2.0
Fence Fenced Back
Community Features Playground
Utilities Available Public Utilities
View Forest / Woods, Neighborhood
Roof Type Composition,Shingle
Building
Lot Description Grade - Level
Story 2
Foundation Concrete Perimeter
Sewer Sewer - Public
Water Public
Level or Stories 2
Others
HOA Fee Include Maintenance - Common Area
Restrictions Pets - Allowed
Tax ID 101-311-036-000
Miscellaneous Garden Window,Skylight,Walk-in Closet
Security Features Secured Garage / Parking
Horse Property No
Special Listing Condition Not Applicable

GET MORE INFORMATION

Managing Broker | REALTOR | License ID: 02080040
+1(925) 413-1849 | kenneth@jcastlegroup.com






