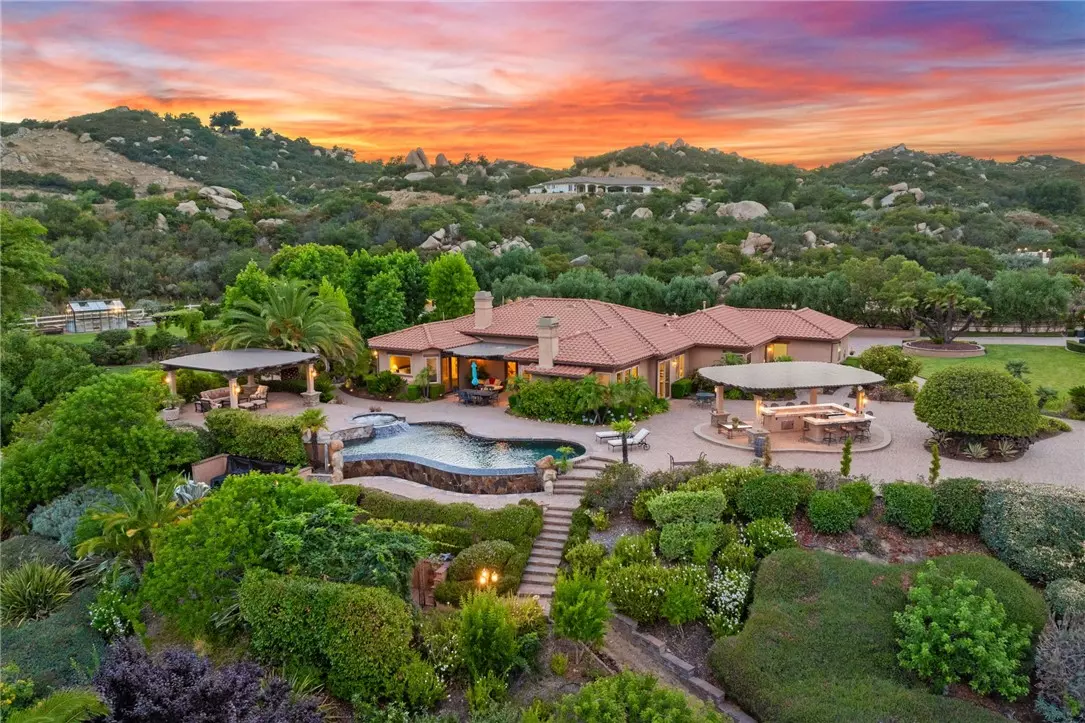3 Beds
3 Baths
3,219 SqFt
3 Beds
3 Baths
3,219 SqFt
Key Details
Property Type Single Family Home
Sub Type Single Family Residence
Listing Status Active
Purchase Type For Sale
Square Footage 3,219 sqft
Price per Sqft $604
MLS Listing ID CRSW24152753
Bedrooms 3
Full Baths 3
HOA Fees $85/mo
HOA Y/N Yes
Year Built 2004
Lot Size 4.850 Acres
Acres 4.85
Property Description
Location
State CA
County Riverside
Area Listing
Zoning R-A-
Interior
Interior Features Family Room, Kitchen/Family Combo, Office, Stone Counters, Kitchen Island, Pantry
Heating Central
Cooling Ceiling Fan(s), Central Air, Whole House Fan
Flooring Tile, Carpet
Fireplaces Type Family Room, Living Room
Fireplace Yes
Window Features Double Pane Windows
Appliance Dishwasher, Double Oven, Disposal
Laundry Laundry Room, Inside
Exterior
Exterior Feature Lighting, Garden, Sprinklers Automatic, Sprinklers Back, Sprinklers Front, Other
Garage Spaces 4.0
Pool In Ground, Spa
Utilities Available Other Water/Sewer
View Y/N true
View City Lights, Hills, Mountain(s), Panoramic, Other
Total Parking Spaces 4
Private Pool true
Building
Lot Description Secluded, Other, Landscape Misc
Story 1
Water Public, Other
Level or Stories One Story
New Construction No
Schools
School District Murrieta Valley Unified
Others
Tax ID 932370026

GET MORE INFORMATION
Managing Broker | REALTOR | License ID: 02080040
+1(925) 413-1849 | kenneth@jcastlegroup.com






