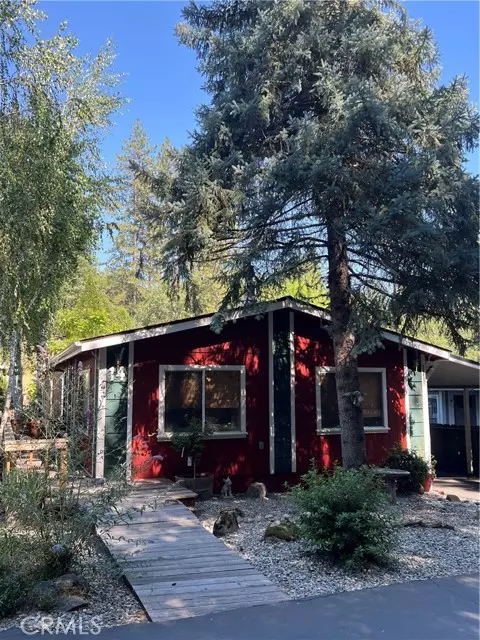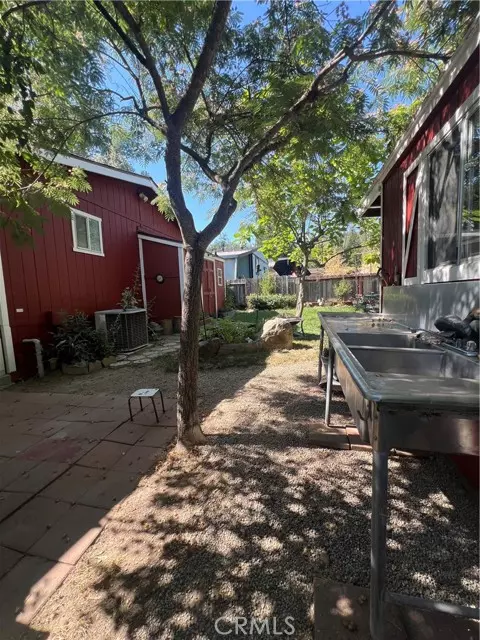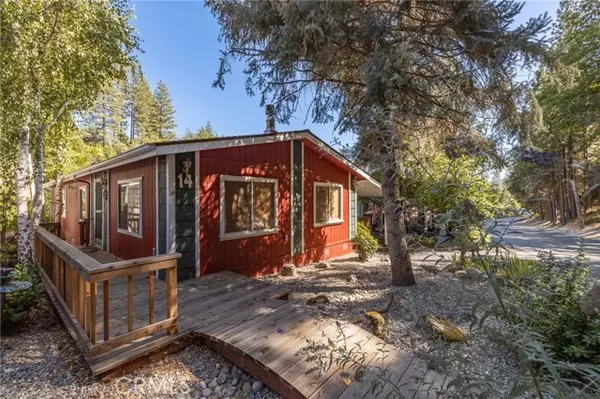REQUEST A TOUR If you would like to see this home without being there in person, select the "Virtual Tour" option and your agent will contact you to discuss available opportunities.
In-PersonVirtual Tour
$ 191,500
Est. payment | /mo
3 Beds
2 Baths
1,460 SqFt
$ 191,500
Est. payment | /mo
3 Beds
2 Baths
1,460 SqFt
Key Details
Property Type Manufactured Home
Sub Type Other
Listing Status Active
Purchase Type For Sale
Square Footage 1,460 sqft
Price per Sqft $131
MLS Listing ID CRMD24154704
Bedrooms 3
Full Baths 2
HOA Y/N No
Property Description
Here in the very private, highly sought after 55+ community of Sierra Springs Village, escape the hustle and bustle and enjoy lake life living.Take the redwood bridge to one entrance of the home or choose to enter in the converted carport that is now an indoor/outdoor living space. Approximately 215 sq. ft. this spacious bonus room is lined with windows throughout the length, bringing the outdoors inside. Foam tiled ceiling and wood floor make for a perfect game room or relaxing on a comfy couch.This 3 bedroom 2 bathroom home offers laminate floors, a free standing propane heater and built in custom cabinets. Enjoy preparing meals for your guests or loved ones in the tastefully designed kitchen. Here you will find a faux wood tiled floor, beautiful tiled countertops, ample amount of cabinets and drawers with under cabinet lighting. One of the guest bedrooms provides an oversized skylight that brings in a plethora of natural night. Enter the main bedroom with ensuite bathroom and let Calgon take you away as you soak in the cast iron bathtub. Make your way to the backyard and you're in an outdoor's person's paradise with a mature towering Catalpa and Mimosa tree providing lots of shade and cool breezes. Complete with a shed for storage or your garden tools and workshop for your hob
Location
State CA
County Madera
Area Listing
Interior
Interior Features Tile Counters
Heating Wall Furnace, Propane
Cooling Other
Flooring Laminate
Fireplace No
Appliance Microwave
Laundry Dryer, Laundry Room, Washer
Exterior
Pool None
View Y/N true
View Trees/Woods
Total Parking Spaces 1
Building
New Construction No
Schools
School District Yosemite Unified
Others
Tax ID 070340002

© 2025 BEAR, CCAR, bridgeMLS. This information is deemed reliable but not verified or guaranteed. This information is being provided by the Bay East MLS or Contra Costa MLS or bridgeMLS. The listings presented here may or may not be listed by the Broker/Agent operating this website.
Listed by Ishtar Otten • Stars & Stripes Real Estate
GET MORE INFORMATION
Kenneth Jamaca
Managing Broker | REALTOR | License ID: 02080040
+1(925) 413-1849 | kenneth@jcastlegroup.com






