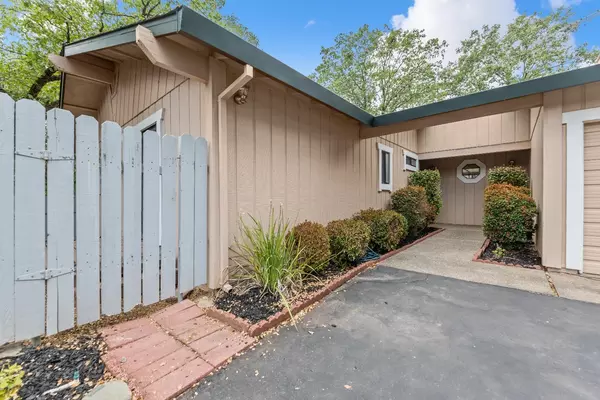
3 Beds
3 Baths
2,050 SqFt
3 Beds
3 Baths
2,050 SqFt
Key Details
Property Type Single Family Home
Sub Type Single Family Residence
Listing Status Active
Purchase Type For Sale
Square Footage 2,050 sqft
Price per Sqft $278
MLS Listing ID 224085776
Bedrooms 3
Full Baths 2
HOA Y/N No
Originating Board MLS Metrolist
Year Built 1978
Lot Size 5.060 Acres
Acres 5.06
Property Description
Location
State CA
County El Dorado
Area 12702
Direction Highway 50 to El Dorado Road exit. From hwy 50 take El Dorado Road and turn right on Silver Lode. Continue to property.
Rooms
Family Room View, Other
Living Room View, Other
Dining Room Dining/Living Combo
Kitchen Tile Counter
Interior
Heating Central
Cooling Ceiling Fan(s), Central
Flooring Carpet, Tile
Fireplaces Number 2
Fireplaces Type Living Room, Electric, Family Room, Wood Burning
Appliance Built-In Electric Oven, Dishwasher, Disposal, Microwave, Electric Cook Top
Laundry Dryer Included, Washer Included, Inside Room
Exterior
Parking Features Attached, Garage Facing Front, Workshop in Garage
Garage Spaces 2.0
Utilities Available Propane Tank Leased
View Other
Roof Type Composition
Street Surface Paved
Porch Enclosed Patio
Private Pool No
Building
Lot Description Private, See Remarks
Story 1
Foundation Raised
Sewer In & Connected
Water Water District, Public
Schools
Elementary Schools Mother Lode
Middle Schools Mother Lode
High Schools El Dorado Union High
School District El Dorado
Others
Senior Community No
Tax ID 319-200-036-000
Special Listing Condition Successor Trustee Sale

GET MORE INFORMATION

Managing Broker | REALTOR | License ID: 02080040
+1(925) 413-1849 | kenneth@jcastlegroup.com






