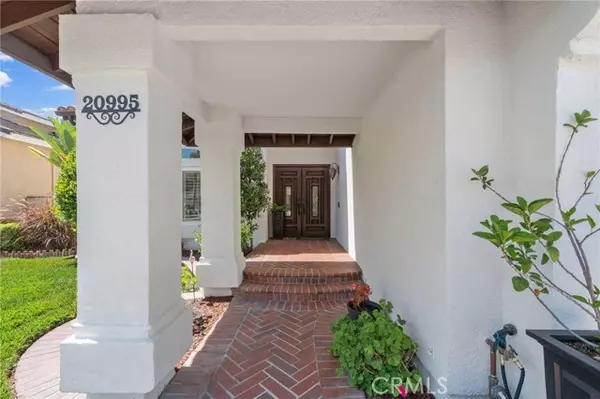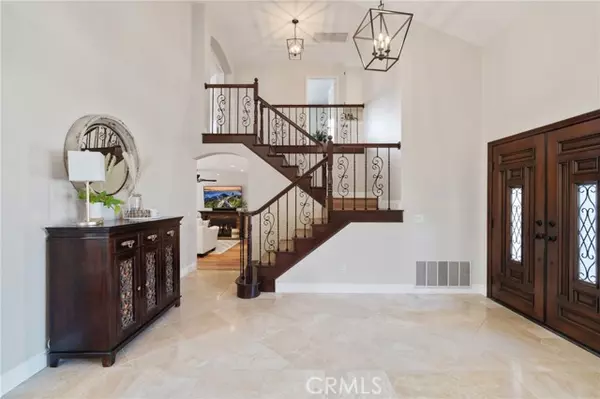
4 Beds
2.5 Baths
2,279 SqFt
4 Beds
2.5 Baths
2,279 SqFt
Key Details
Property Type Single Family Home
Sub Type Single Family Residence
Listing Status Active Under Contract
Purchase Type For Sale
Square Footage 2,279 sqft
Price per Sqft $767
MLS Listing ID CROC24155572
Bedrooms 4
Full Baths 2
Half Baths 1
HOA Fees $112/mo
HOA Y/N Yes
Year Built 1989
Lot Size 7,200 Sqft
Acres 0.1653
Property Description
Location
State CA
County Orange
Area Listing
Interior
Interior Features Family Room, Kitchen/Family Combo, Breakfast Bar, Breakfast Nook, Stone Counters, Kitchen Island, Pantry, Updated Kitchen
Heating Central
Cooling Ceiling Fan(s), Central Air, Whole House Fan
Flooring Vinyl
Fireplaces Type Family Room
Fireplace Yes
Appliance Dishwasher, Disposal, Gas Range, Microwave
Laundry Laundry Room, Inside
Exterior
Exterior Feature Backyard, Back Yard, Other
Garage Spaces 3.0
Pool Spa
Utilities Available Other Water/Sewer
View Y/N true
View Other, None
Total Parking Spaces 3
Private Pool true
Building
Lot Description Street Light(s), Landscape Misc, Storm Drain
Story 2
Water Public, Other
Level or Stories Two Story
New Construction No
Schools
School District Saddleback Valley Unified
Others
Tax ID 61372124

GET MORE INFORMATION

Managing Broker | REALTOR | License ID: 02080040
+1(925) 413-1849 | kenneth@jcastlegroup.com






