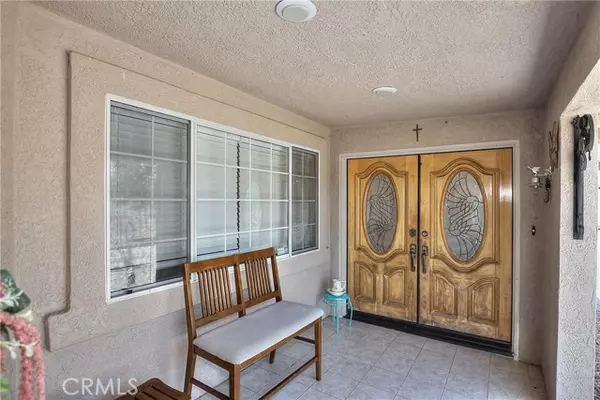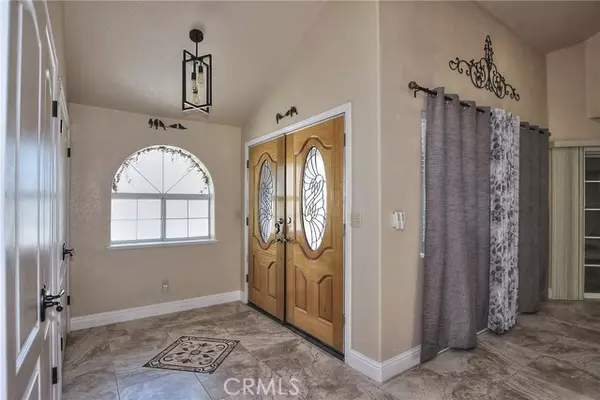
4 Beds
2 Baths
3,154 SqFt
4 Beds
2 Baths
3,154 SqFt
Key Details
Property Type Single Family Home
Sub Type Single Family Residence
Listing Status Active
Purchase Type For Sale
Square Footage 3,154 sqft
Price per Sqft $174
MLS Listing ID CRSR24162298
Bedrooms 4
Full Baths 2
HOA Y/N No
Year Built 1992
Lot Size 1.480 Acres
Acres 1.48
Property Description
Location
State CA
County Kern
Area Listing
Zoning E(1)
Interior
Interior Features Office
Cooling Central Air
Fireplaces Type Living Room
Fireplace Yes
Laundry Laundry Room
Exterior
Exterior Feature Backyard, Back Yard, Front Yard
Garage Spaces 2.0
Pool None
Utilities Available Other Water/Sewer
View Y/N true
View Hills
Total Parking Spaces 2
Private Pool false
Building
Story 1
Water Public, Other
Level or Stories One Story
New Construction No
Schools
School District Out Of Area
Others
Tax ID 31732001005

GET MORE INFORMATION

Managing Broker | REALTOR | License ID: 02080040
+1(925) 413-1849 | kenneth@jcastlegroup.com






