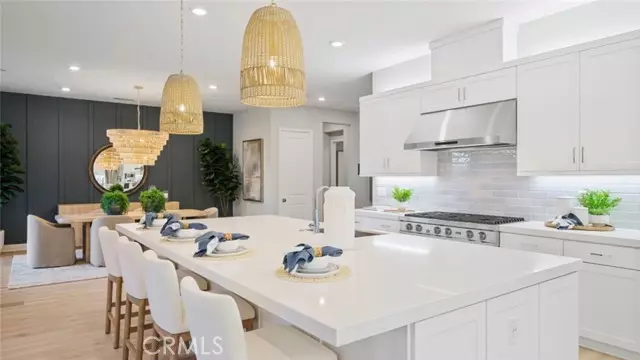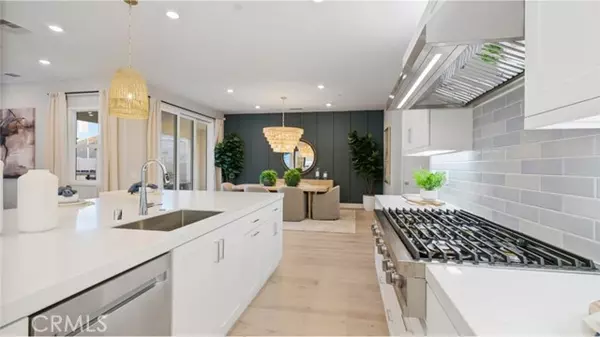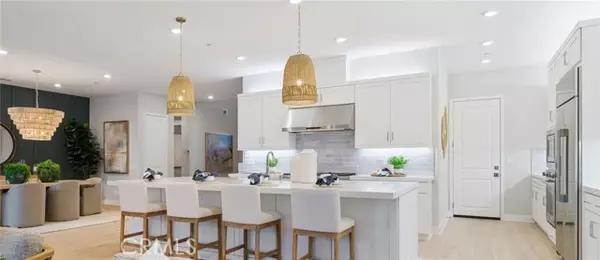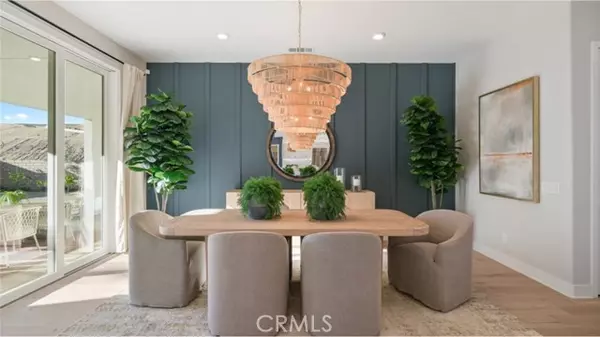
5 Beds
5.5 Baths
4,527 SqFt
5 Beds
5.5 Baths
4,527 SqFt
Key Details
Property Type Single Family Home
Sub Type Single Family Residence
Listing Status Active
Purchase Type For Sale
Square Footage 4,527 sqft
Price per Sqft $337
MLS Listing ID CROC24166627
Bedrooms 5
Full Baths 5
Half Baths 1
HOA Fees $335/mo
HOA Y/N Yes
Year Built 2024
Lot Size 0.313 Acres
Acres 0.3126
Property Description
Location
State CA
County Los Angeles
Area Listing
Interior
Interior Features Bonus/Plus Room, Kitchen/Family Combo, Storage, Breakfast Bar, Stone Counters, Kitchen Island, Pantry
Heating Central, Natural Gas
Cooling Central Air, Other, ENERGY STAR Qualified Equipment
Flooring Carpet, Vinyl
Fireplaces Type None
Fireplace No
Window Features Double Pane Windows
Appliance Dishwasher, Disposal, Gas Range, Microwave, Oven, Range, Refrigerator, Tankless Water Heater
Laundry Gas Dryer Hookup, Laundry Room, Inside, Other, Upper Level
Exterior
Exterior Feature Backyard, Back Yard, Other
Garage Spaces 3.0
Pool Fenced, Spa
View Y/N true
View Canyon, Hills, Mountain(s)
Total Parking Spaces 3
Private Pool false
Building
Lot Description Street Light(s)
Story 2
Foundation Slab
Sewer Public Sewer
Water Public
Level or Stories Two Story
New Construction No
Schools
School District William S. Hart Union High

GET MORE INFORMATION

Managing Broker | REALTOR | License ID: 02080040
+1(925) 413-1849 | kenneth@jcastlegroup.com






