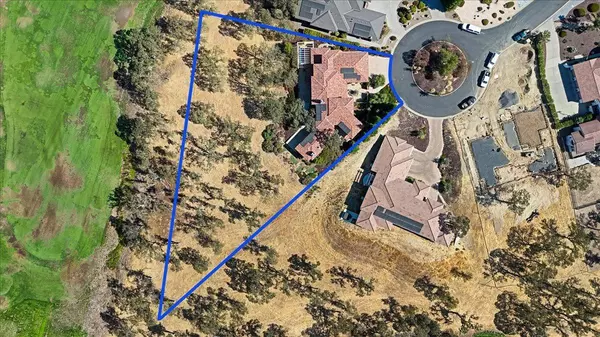3 Beds
4 Baths
4,407 SqFt
3 Beds
4 Baths
4,407 SqFt
Key Details
Property Type Single Family Home
Sub Type Single Family Residence
Listing Status Active
Purchase Type For Sale
Square Footage 4,407 sqft
Price per Sqft $385
Subdivision Copper Valley/Saddle Creek Resort
MLS Listing ID 224099515
Bedrooms 3
Full Baths 3
HOA Fees $100/ann
HOA Y/N Yes
Originating Board MLS Metrolist
Year Built 2006
Lot Size 0.970 Acres
Acres 0.97
Property Description
Location
State CA
County Calaveras
Area 22036
Direction Hwy 4 east to Copperopolis. Right at Little John Rd. continue 4 miles then right at gated entry to Copper Valley. Continue straight past round about and clubhouse. Turn left at T-junction of Oak Creek Dr. continue about 1 mile then right on Knolls Dr. Continue straight. Turn left at Moss Wood Ct. Home is third lot on right.
Rooms
Family Room View
Master Bathroom Bidet, Shower Stall(s), Double Sinks, Soaking Tub, Tile, Multiple Shower Heads, Outside Access, Window
Master Bedroom Ground Floor, Walk-In Closet, Outside Access, Sitting Area
Living Room Cathedral/Vaulted, Deck Attached, View
Dining Room Formal Room
Kitchen Breakfast Area, Pantry Cabinet, Granite Counter, Stone Counter
Interior
Interior Features Cathedral Ceiling, Storage Area(s), Wet Bar
Heating Central, Solar w/Backup, MultiUnits, MultiZone
Cooling Ceiling Fan(s), Central, MultiUnits, See Remarks, MultiZone
Flooring Carpet, Stone, Tile
Fireplaces Number 2
Fireplaces Type Living Room, Family Room, Wood Burning, Gas Piped, Gas Starter
Window Features Caulked/Sealed,Dual Pane Full,Low E Glass Full,Window Coverings,Window Screens
Appliance Built-In Electric Oven, Built-In Gas Range, Gas Water Heater, Built-In Refrigerator, Hood Over Range, Dishwasher, Disposal, Microwave, Double Oven, Dual Fuel, Self/Cont Clean Oven
Laundry Cabinets, Dryer Included, Sink, Electric, Washer Included, Inside Room
Exterior
Exterior Feature Covered Courtyard
Parking Features Garage Door Opener, Garage Facing Front, Interior Access
Garage Spaces 2.0
Fence None
Pool Above Ground, On Lot, Pool Cover, Electric Heat, Sport, Lap
Utilities Available Cable Connected, Dish Antenna, Public, DSL Available, Electric, Underground Utilities, Internet Available, See Remarks
Amenities Available Pool, Putting Green(s), Exercise Court, Recreation Facilities, Exercise Room, Spa/Hot Tub, Golf Course, Tennis Courts, Trails, Gym, See Remarks
View Panoramic, Ridge, Golf Course, Hills
Roof Type Spanish Tile
Topography Snow Line Below,Level,Trees Few
Street Surface Paved
Accessibility AccessibleFullBath
Handicap Access AccessibleFullBath
Porch Front Porch, Covered Patio, Uncovered Patio
Private Pool Yes
Building
Lot Description Adjacent to Golf Course, Auto Sprinkler F&R, Cul-De-Sac, Private, Curb(s)/Gutter(s), Gated Community, Storm Drain, Street Lights, Landscape Back, Landscape Front
Story 2
Foundation Slab
Sewer Sewer Connected & Paid
Water Meter on Site, Meter Paid, Water District
Architectural Style Mediterranean
Level or Stories Two
Schools
Elementary Schools Mark Twain Union
Middle Schools Mark Twain Union
High Schools Brett Harte Union
School District Calaveras
Others
Senior Community No
Restrictions Parking
Tax ID 055-074-004
Special Listing Condition None
Pets Allowed Yes, Number Limit, Cats OK, Dogs OK

GET MORE INFORMATION
Managing Broker | REALTOR | License ID: 02080040
+1(925) 413-1849 | kenneth@jcastlegroup.com






