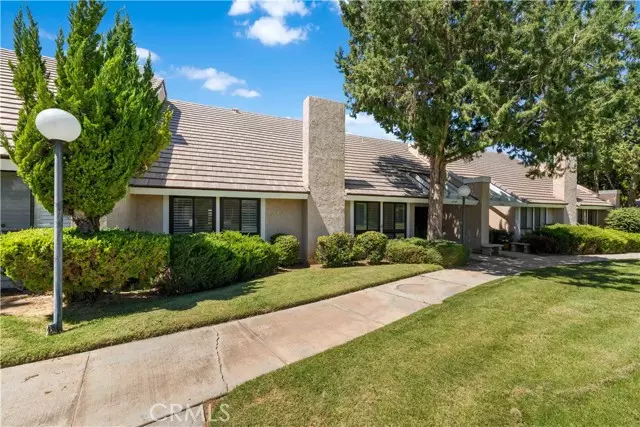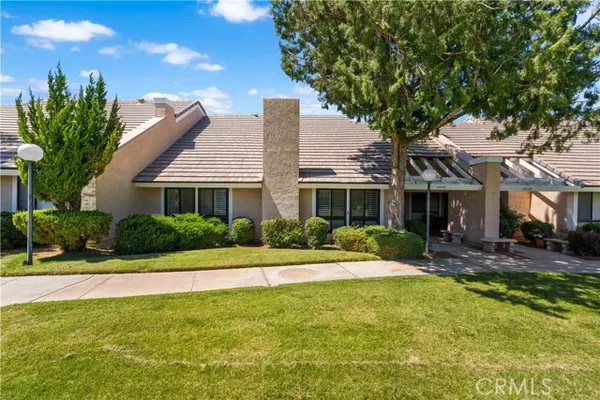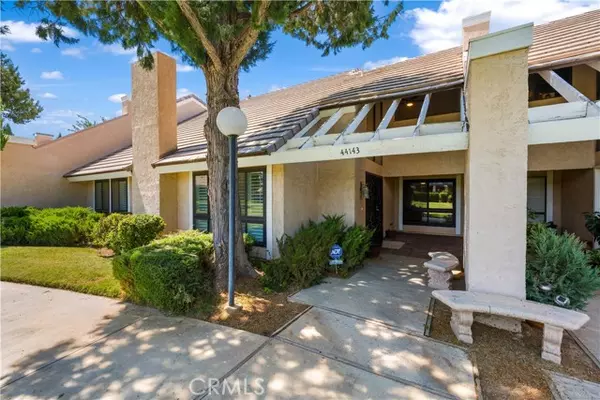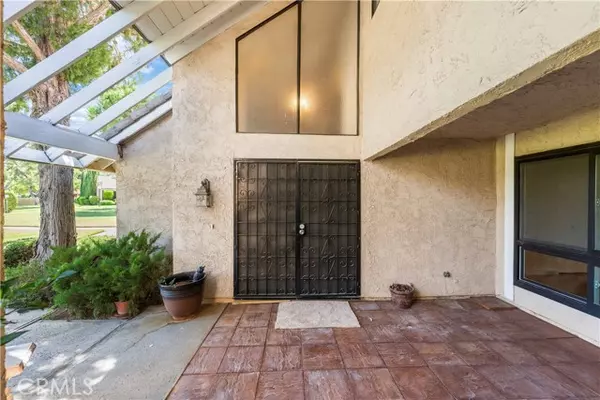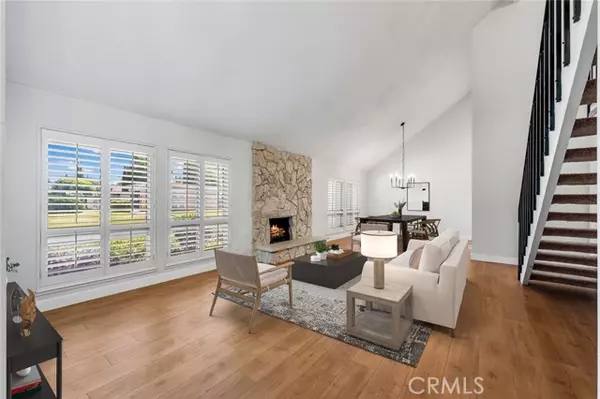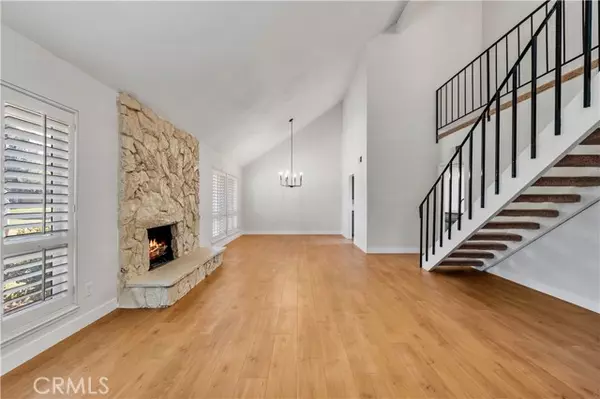GET MORE INFORMATION
$ 449,900
$ 439,900 2.3%
4 Beds
2 Baths
2,316 SqFt
$ 449,900
$ 439,900 2.3%
4 Beds
2 Baths
2,316 SqFt
Key Details
Sold Price $449,900
Property Type Townhouse
Sub Type Townhouse
Listing Status Sold
Purchase Type For Sale
Square Footage 2,316 sqft
Price per Sqft $194
MLS Listing ID CRSR24188442
Sold Date 12/31/24
Bedrooms 4
Full Baths 2
HOA Fees $416/mo
HOA Y/N Yes
Year Built 1974
Lot Size 2,721 Sqft
Acres 0.0625
Property Description
Location
State CA
County Los Angeles
Area Listing
Zoning LRRP
Interior
Interior Features Family Room
Heating Central
Cooling Central Air
Flooring Laminate, Tile, Carpet
Fireplaces Type Family Room
Fireplace Yes
Appliance Dishwasher, Electric Range, Disposal, Microwave
Laundry Laundry Room
Exterior
Garage Spaces 2.0
View Y/N true
View Greenbelt, Other
Total Parking Spaces 2
Private Pool false
Building
Story 2
Sewer Public Sewer
Water Public
Level or Stories Two Story
New Construction No
Others
Tax ID 3124003019

Bought with AdlaiHayes
GET MORE INFORMATION
Managing Broker | REALTOR | License ID: 02080040
+1(925) 413-1849 | kenneth@jcastlegroup.com

