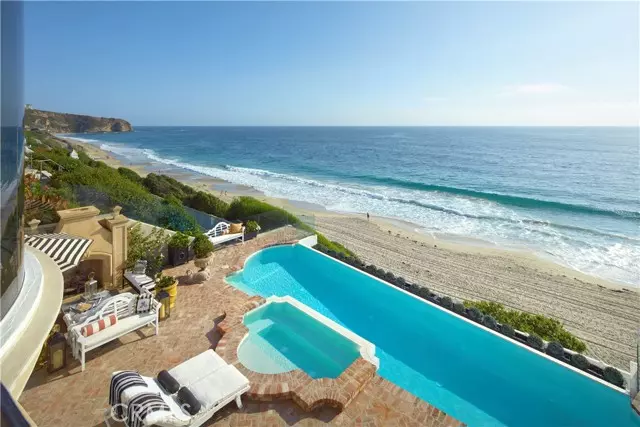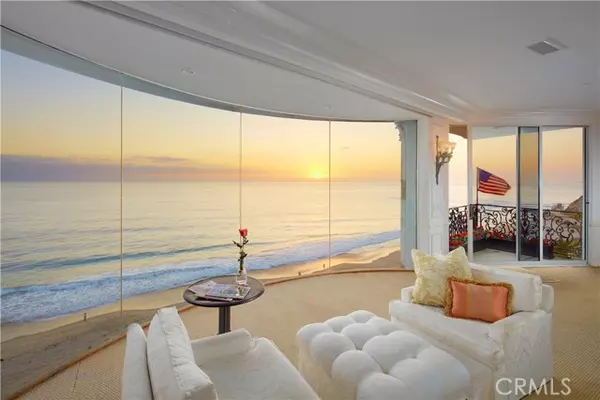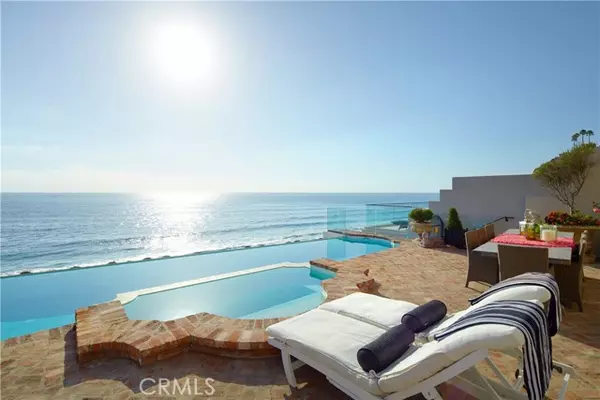5 Beds
7 Baths
8,435 SqFt
5 Beds
7 Baths
8,435 SqFt
Key Details
Property Type Single Family Home
Sub Type Single Family Residence
Listing Status Active
Purchase Type For Sale
Square Footage 8,435 sqft
Price per Sqft $2,370
MLS Listing ID CRLG24193399
Bedrooms 5
Full Baths 6
Half Baths 2
HOA Fees $1,120/qua
HOA Y/N Yes
Year Built 2000
Lot Size 8,650 Sqft
Acres 0.1986
Property Sub-Type Single Family Residence
Property Description
Location
State CA
County Orange
Interior
Interior Features Den, Family Room, Library, Breakfast Bar, Breakfast Nook, Stone Counters, Kitchen Island, Pantry
Heating Forced Air
Cooling Central Air
Flooring Wood
Fireplaces Type Den, Family Room, Gas Starter, Living Room, Other
Fireplace Yes
Appliance Dishwasher, Refrigerator
Laundry Laundry Room
Exterior
Exterior Feature Other
Garage Spaces 3.0
Pool Gunite, In Ground, Spa
Utilities Available Sewer Connected, Cable Available, Cable Connected, Natural Gas Connected
View Y/N true
View Panoramic, Water, Other, Ocean
Handicap Access Accessible Elevator Installed
Total Parking Spaces 3
Private Pool true
Building
Lot Description Other, Street Light(s), Storm Drain
Foundation Slab
Sewer Public Sewer
Water Public
Architectural Style Mediterranean, French
Level or Stories Three or More Stories
New Construction No
Schools
School District Capistrano Unified
Others
Tax ID 67206158

GET MORE INFORMATION
Managing Broker | REALTOR | License ID: 02080040
+1(925) 413-1849 | kenneth@jcastlegroup.com






