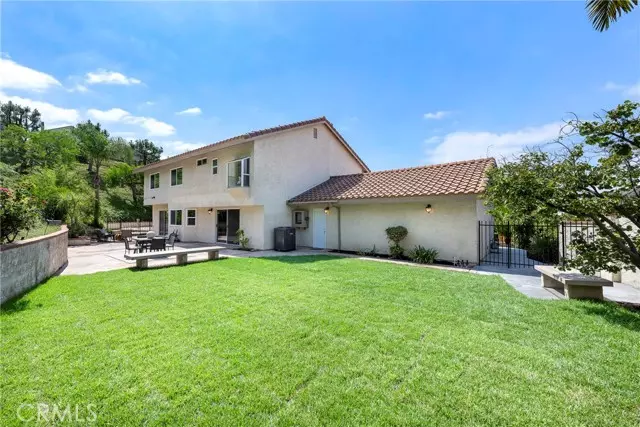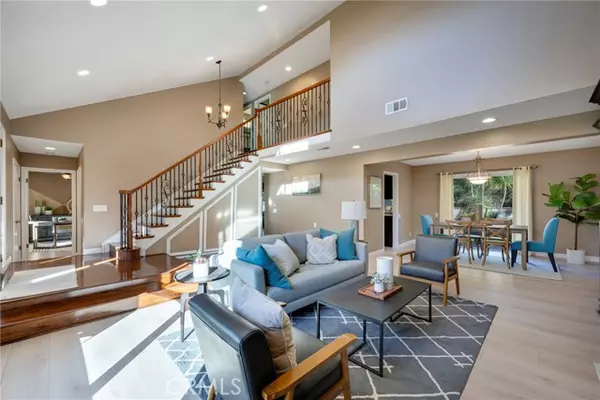
4 Beds
3 Baths
2,517 SqFt
4 Beds
3 Baths
2,517 SqFt
Key Details
Property Type Single Family Home
Sub Type Single Family Residence
Listing Status Pending
Purchase Type For Sale
Square Footage 2,517 sqft
Price per Sqft $554
MLS Listing ID CRPW24198100
Bedrooms 4
Full Baths 3
HOA Fees $140/mo
HOA Y/N Yes
Year Built 1984
Lot Size 0.742 Acres
Acres 0.7415
Property Description
Location
State CA
County Orange
Area Listing
Interior
Interior Features Family Room, Storage, Breakfast Bar, Stone Counters, Updated Kitchen
Heating Central
Cooling Ceiling Fan(s), Central Air
Flooring Laminate
Fireplaces Type Living Room
Fireplace Yes
Window Features Double Pane Windows
Appliance Disposal, Gas Range, Microwave, Water Softener
Laundry In Garage
Exterior
Garage Spaces 3.0
Utilities Available Sewer Connected, Cable Available, Natural Gas Connected
View Y/N true
View Hills, Other
Total Parking Spaces 3
Private Pool false
Building
Lot Description Cul-De-Sac
Story 2
Foundation Slab
Sewer Public Sewer
Water Public
Level or Stories Two Story
New Construction No
Schools
School District Orange Unified
Others
Tax ID 36536141

GET MORE INFORMATION

Managing Broker | REALTOR | License ID: 02080040
+1(925) 413-1849 | kenneth@jcastlegroup.com






