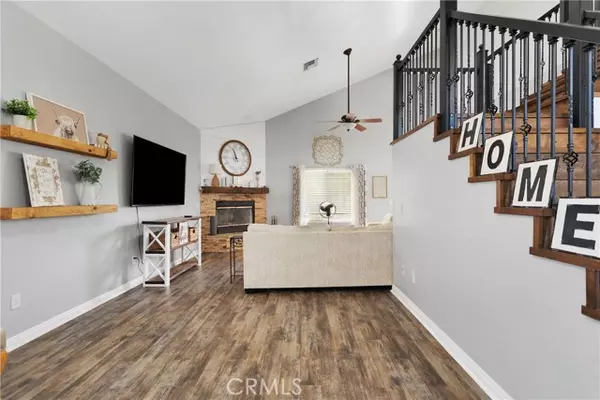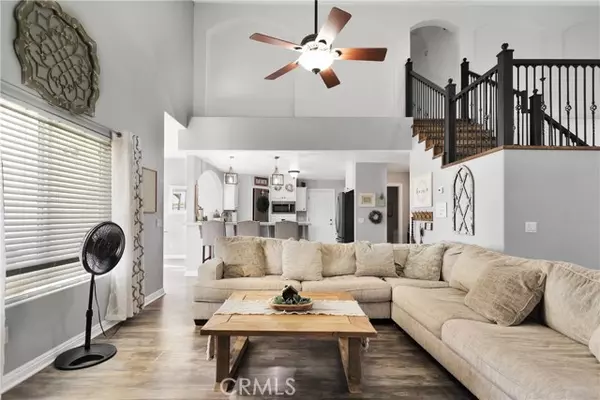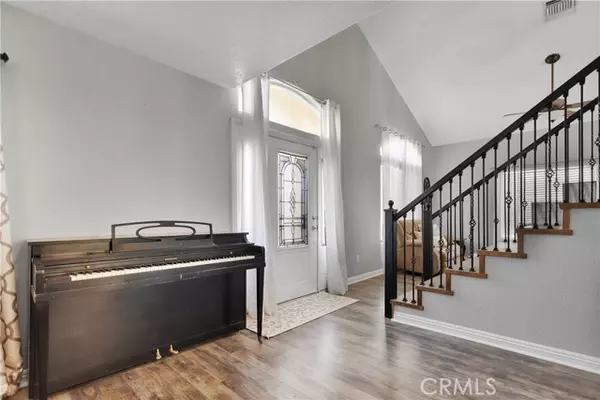
4 Beds
2.5 Baths
2,436 SqFt
4 Beds
2.5 Baths
2,436 SqFt
Key Details
Property Type Single Family Home
Sub Type Single Family Residence
Listing Status Active
Purchase Type For Sale
Square Footage 2,436 sqft
Price per Sqft $225
MLS Listing ID CRHD24198571
Bedrooms 4
Full Baths 2
Half Baths 1
HOA Y/N No
Year Built 2004
Lot Size 1.250 Acres
Acres 1.25
Property Description
Location
State CA
County San Bernardino
Area Listing
Zoning RS-1
Interior
Interior Features Dining Ell, Family Room, Kitchen/Family Combo, Pantry
Heating Central
Cooling Ceiling Fan(s), Central Air, Evaporative Cooling
Flooring Laminate, Tile, Carpet
Fireplaces Type Family Room
Fireplace Yes
Laundry Laundry Room, Inside
Exterior
Garage Spaces 3.0
Pool None
Utilities Available Other Water/Sewer, Natural Gas Connected
View Y/N true
View Mountain(s), Other
Total Parking Spaces 3
Private Pool false
Building
Story 2
Water Public, Other
Level or Stories Two Story
New Construction No
Schools
School District Barstow Unified
Others
Tax ID 0428143270000

GET MORE INFORMATION

Managing Broker | REALTOR | License ID: 02080040
+1(925) 413-1849 | kenneth@jcastlegroup.com






