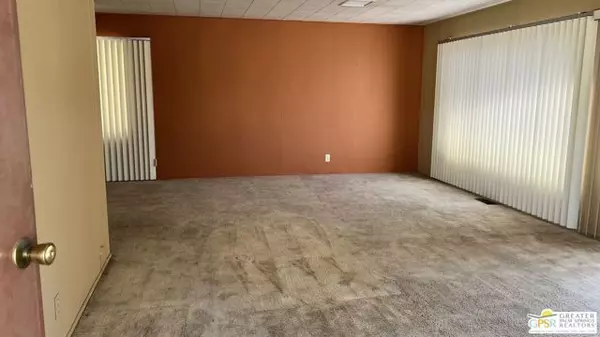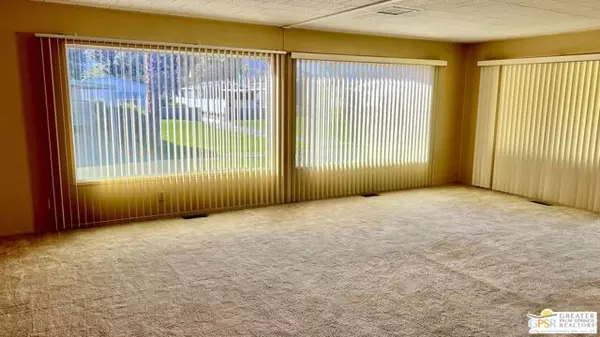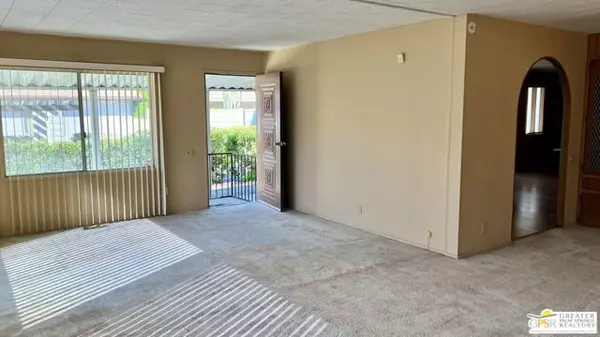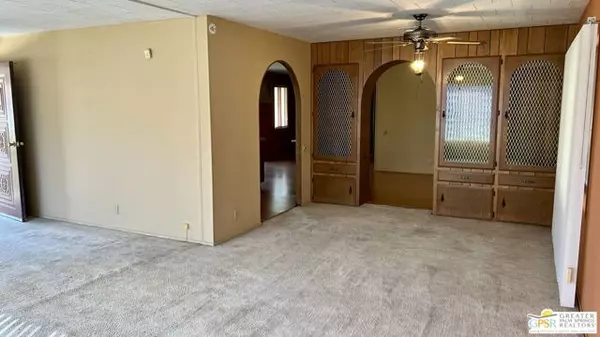REQUEST A TOUR If you would like to see this home without being there in person, select the "Virtual Tour" option and your advisor will contact you to discuss available opportunities.
In-PersonVirtual Tour

$ 89,500
Est. payment | /mo
2 Beds
2 Baths
1,584 SqFt
$ 89,500
Est. payment | /mo
2 Beds
2 Baths
1,584 SqFt
Key Details
Property Type Manufactured Home
Sub Type Other
Listing Status Active
Purchase Type For Sale
Square Footage 1,584 sqft
Price per Sqft $56
MLS Listing ID CL24444739
Bedrooms 2
Full Baths 2
HOA Y/N No
Property Description
Location, location, location! This 2 bed/2 bath home with 1584 square feet of living space is located adjacent to a hedge-lined community walkway, so there is extra space between this and the next home. And with the green space across the street, the view of Mt. San Jacinto from the living room and patio is beautiful. The unique floor plan includes a family room with a wood-burning fireplace and an additional room that can be used as a den, breakfast room, etc. The primary bedroom features an ensuite bath with a separate shower and soaking tub. This home is priced so that you can make whatever updates best suit your needs. There is plenty of parking in the attached carport. The Canyon's amenities include a welcoming clubhouse, library/card room, billiard room, fitness room, craft room, indoor shuffleboard, and a beautiful multi-function room equipped with a professional-style kitchen, perfect for hosting events. With the clubhouse, main pool, and tennis/pickleball courts just a short walk away, this home's location in the community is ideal. The proximity to shopping, restaurants, and all that desert living offers makes this the perfect home for year-round living or a vacation getaway. The Canyon is a beautifully maintained, gated, 55+ community. Buyers must be park-approved. A m
Location
State CA
County Riverside
Area Listing
Interior
Interior Features Den
Heating Central
Cooling Central Air
Flooring Carpet, Laminate
Fireplace No
Appliance Dishwasher, Disposal, Refrigerator
Laundry Dryer, Washer
Exterior
Pool Community, In Ground, Other
View Y/N true
View Mountain(s)
Total Parking Spaces 2
Building
Foundation Other
New Construction No
Others
Tax ID 009714153

© 2024 BEAR, CCAR, bridgeMLS. This information is deemed reliable but not verified or guaranteed. This information is being provided by the Bay East MLS or Contra Costa MLS or bridgeMLS. The listings presented here may or may not be listed by the Broker/Agent operating this website.
Listed by James Campbell • Bennion Deville Homes
GET MORE INFORMATION

Kenneth Jamaca
Managing Broker | REALTOR | License ID: 02080040
+1(925) 413-1849 | kenneth@jcastlegroup.com






