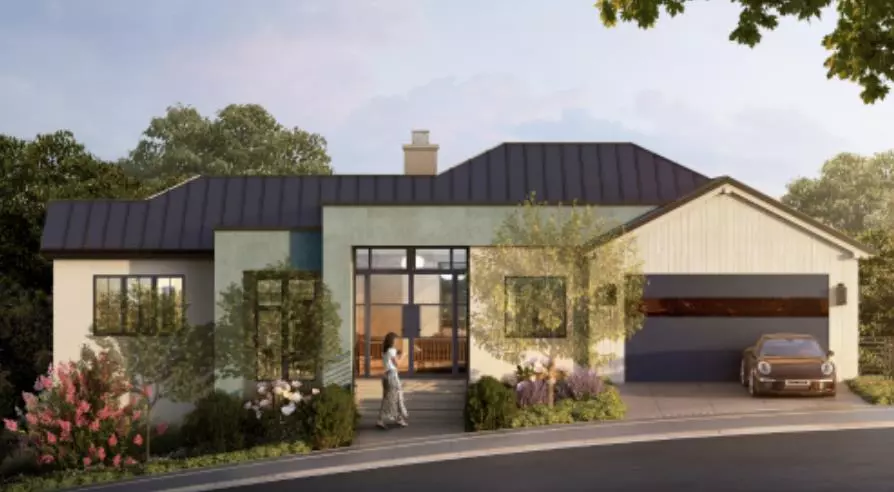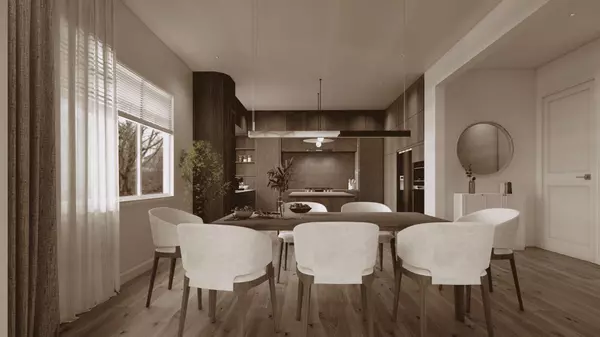4 Beds
4.5 Baths
3,203 SqFt
4 Beds
4.5 Baths
3,203 SqFt
Key Details
Property Type Single Family Home
Sub Type Single Family Home
Listing Status Active
Purchase Type For Sale
Square Footage 3,203 sqft
Price per Sqft $1,247
MLS Listing ID ML81981867
Style Contemporary
Bedrooms 4
Full Baths 4
Half Baths 1
HOA Fees $470/mo
HOA Y/N 1
Year Built 2024
Lot Size 7,477 Sqft
Property Description
Location
State CA
County San Mateo
Area Baywood Park Etc.
Building/Complex Name Bel Aire Heights
Zoning R-1
Rooms
Family Room Kitchen / Family Room Combo
Other Rooms Den / Study / Office, Formal Entry, Laundry Room
Dining Room Dining Area
Kitchen Cooktop - Gas, Countertop - Quartz, Dishwasher, Exhaust Fan, Garbage Disposal, Island with Sink, Microwave, Oven - Gas, Oven Range - Gas, Pantry, Refrigerator
Interior
Heating Heat Pump
Cooling Other
Flooring Hardwood
Fireplaces Type Family Room, Living Room
Laundry Washer / Dryer
Exterior
Exterior Feature Balcony / Patio, BBQ Area, Dog Run / Kennel, Drought Tolerant Plants, Low Maintenance
Parking Features Attached Garage, Off-Street Parking, On Street
Garage Spaces 2.0
Fence Complete Perimeter
Community Features Garden / Greenbelt / Trails
Utilities Available Individual Electric Meters, Individual Gas Meters, Public Utilities
View Bay, Canyon
Roof Type Metal
Building
Lot Description Grade - Sloped Down , Views
Faces West
Story 2
Foundation Crawl Space, Reinforced Concrete
Sewer Sewer Connected
Water Individual Water Meter, Public
Level or Stories 2
Others
HOA Fee Include Common Area Electricity,Common Area Gas,Maintenance - Common Area,Maintenance - Road
Restrictions None
Tax ID 041-111-400
Miscellaneous Bay Window,High Ceiling ,Walk-in Closet
Horse Property No
Special Listing Condition New Subdivision

GET MORE INFORMATION
Managing Broker | REALTOR | License ID: 02080040
+1(925) 413-1849 | kenneth@jcastlegroup.com






