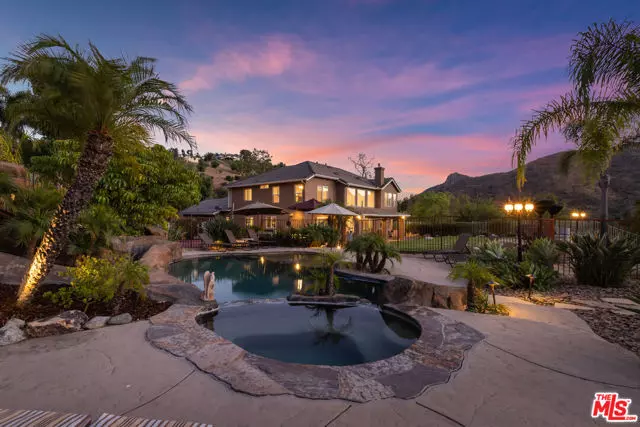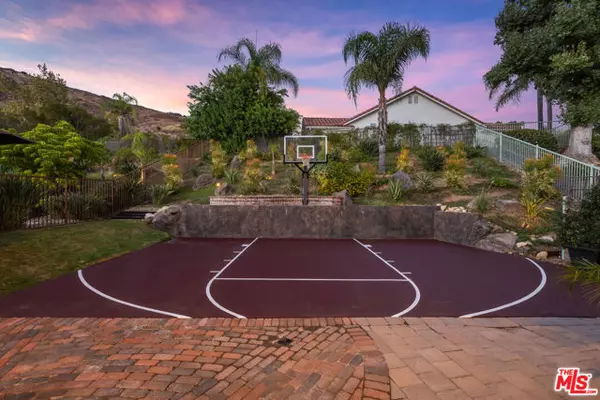
5 Beds
3.5 Baths
3,085 SqFt
5 Beds
3.5 Baths
3,085 SqFt
Key Details
Property Type Single Family Home
Sub Type Single Family Residence
Listing Status Active
Purchase Type For Sale
Square Footage 3,085 sqft
Price per Sqft $680
MLS Listing ID CL24447319
Bedrooms 5
Full Baths 3
Half Baths 1
HOA Fees $180/mo
HOA Y/N Yes
Year Built 1995
Lot Size 0.483 Acres
Acres 0.4834
Property Description
Location
State CA
County Los Angeles
Area Listing
Zoning LARE
Interior
Interior Features Office
Heating Central
Cooling Ceiling Fan(s), Central Air
Flooring Tile, Wood
Fireplaces Type Living Room
Fireplace Yes
Appliance Dishwasher, Microwave, Refrigerator
Laundry Dryer, Laundry Room, Washer
Exterior
Pool In Ground, Spa, Fenced, See Remarks
View Y/N true
View Canyon, Hills, Valley
Total Parking Spaces 3
Private Pool false
Building
Story 2
Architectural Style Traditional
Level or Stories Two Story
New Construction No
Others
Tax ID 2017033016

GET MORE INFORMATION

Managing Broker | REALTOR | License ID: 02080040
+1(925) 413-1849 | kenneth@jcastlegroup.com






