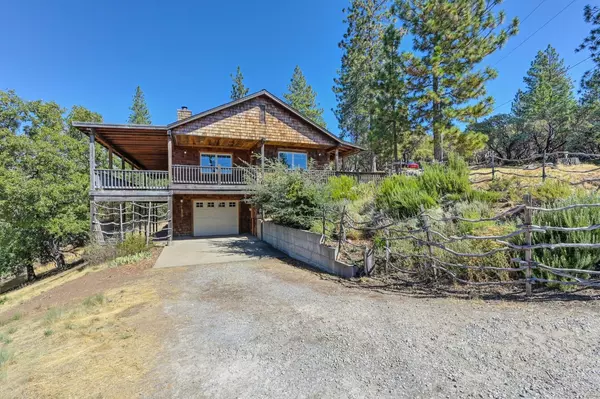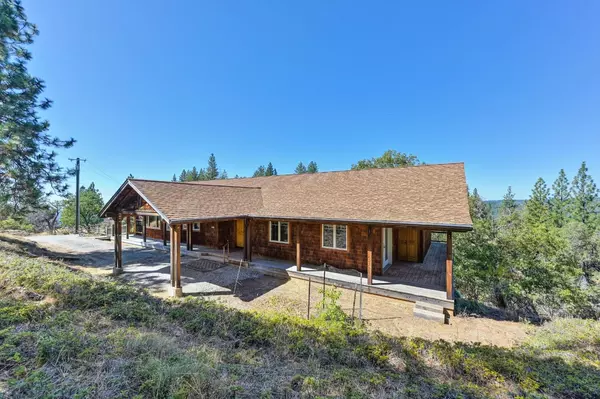
3 Beds
3 Baths
2,521 SqFt
3 Beds
3 Baths
2,521 SqFt
Key Details
Property Type Single Family Home
Sub Type Single Family Residence
Listing Status Active
Purchase Type For Sale
Square Footage 2,521 sqft
Price per Sqft $237
MLS Listing ID 224111210
Bedrooms 3
Full Baths 3
HOA Y/N No
Originating Board MLS Metrolist
Year Built 2002
Lot Size 3.200 Acres
Acres 3.2
Property Description
Location
State CA
County El Dorado
Area 12802
Direction Take Meadowlark Way from Sly Park for 0.7 miles, home will be on left.
Rooms
Master Bathroom Shower Stall(s), Window
Master Bedroom Balcony, Closet, Ground Floor, Outside Access, Sitting Area
Living Room Cathedral/Vaulted, Deck Attached, Great Room, Open Beam Ceiling
Dining Room Formal Room, Dining/Living Combo
Kitchen Butcher Block Counters, Butlers Pantry
Interior
Interior Features Cathedral Ceiling, Formal Entry, Open Beam Ceiling
Heating Central, Wood Stove
Cooling Central
Flooring Wood
Fireplaces Number 1
Fireplaces Type Living Room, Wood Stove
Window Features Dual Pane Full
Appliance Free Standing Gas Range, Free Standing Refrigerator, Gas Water Heater, Dishwasher, Disposal
Laundry Dryer Included, Washer Included, Inside Room
Exterior
Parking Features Covered, RV Possible, Workshop in Garage
Garage Spaces 1.0
Carport Spaces 1
Utilities Available Propane Tank Owned, Electric, Internet Available
View Panoramic, Ridge, Forest, Hills, Mountains
Roof Type Composition
Topography Lot Grade Varies,Lot Sloped,Trees Few
Porch Front Porch, Covered Deck, Wrap Around Porch
Private Pool No
Building
Lot Description Private, Secluded, Low Maintenance
Story 2
Foundation ConcretePerimeter, Raised, Slab
Sewer Septic System
Water Public
Architectural Style Rustic
Level or Stories Two
Schools
Elementary Schools Gold Oak Union
Middle Schools Gold Oak Union
High Schools El Dorado Union High
School District El Dorado
Others
Senior Community No
Tax ID 079-240-010-000
Special Listing Condition None
Pets Allowed Yes

GET MORE INFORMATION

Managing Broker | REALTOR | License ID: 02080040
+1(925) 413-1849 | kenneth@jcastlegroup.com






