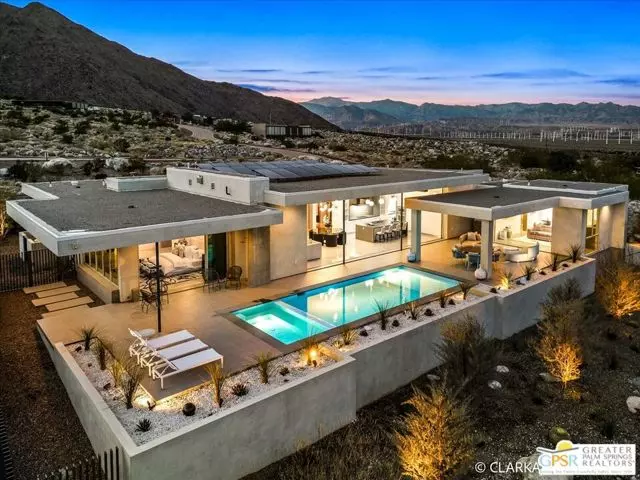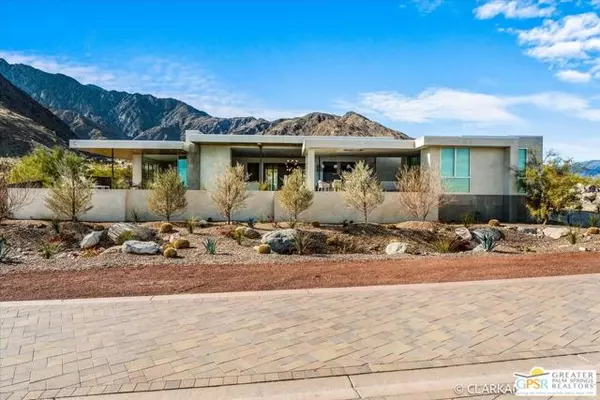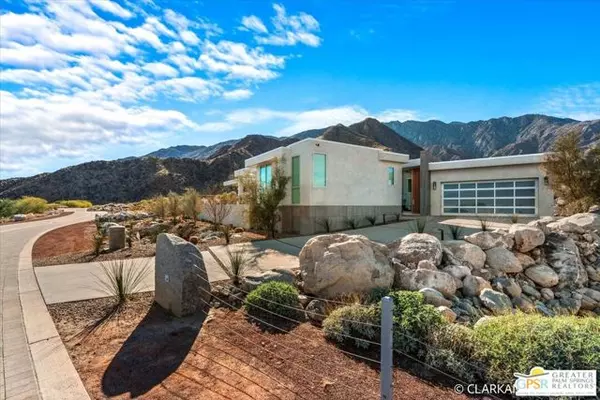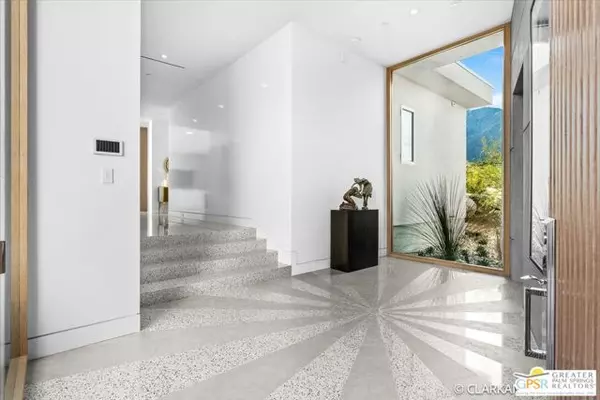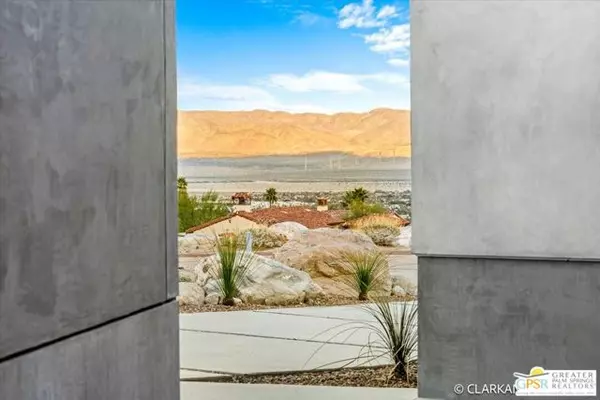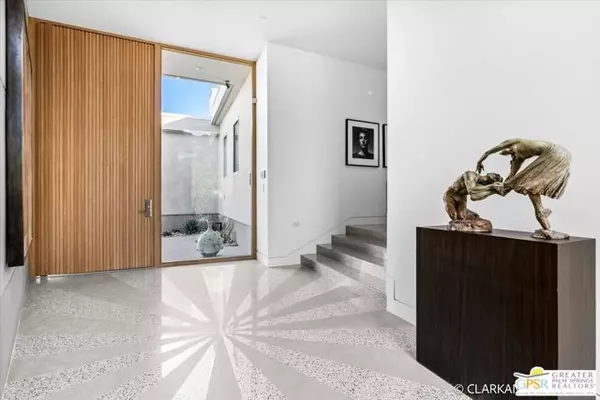4 Beds
4.5 Baths
4,009 SqFt
4 Beds
4.5 Baths
4,009 SqFt
Key Details
Property Type Single Family Home
Sub Type Single Family Residence
Listing Status Active
Purchase Type For Sale
Square Footage 4,009 sqft
Price per Sqft $1,471
MLS Listing ID CL24447921
Bedrooms 4
Full Baths 4
Half Baths 1
HOA Fees $85/mo
HOA Y/N Yes
Year Built 2023
Lot Size 0.380 Acres
Acres 0.38
Property Description
Location
State CA
County Riverside
Area Listing
Rooms
Other Rooms Guest House
Interior
Interior Features Media, Storage, Kitchen Island, Pantry
Heating Forced Air, Natural Gas, Central, Fireplace(s)
Cooling Ceiling Fan(s), Central Air, Other
Fireplaces Type Other
Fireplace Yes
Window Features Double Pane Windows
Appliance Dishwasher, Electric Range, Disposal, Gas Range, Microwave, Oven, Refrigerator
Laundry Dryer, Laundry Room, Washer
Exterior
Exterior Feature Front Yard, Other
Garage Spaces 2.0
Pool In Ground, Spa
View Y/N true
View City Lights, Hills, Mountain(s), Panoramic, Other
Total Parking Spaces 2
Private Pool true
Building
Lot Description Secluded
Story 1
Foundation Slab
Architectural Style Modern/High Tech
Level or Stories One Story
New Construction No
Others
Tax ID 504390043

GET MORE INFORMATION
Managing Broker | REALTOR | License ID: 02080040
+1(925) 413-1849 | kenneth@jcastlegroup.com

