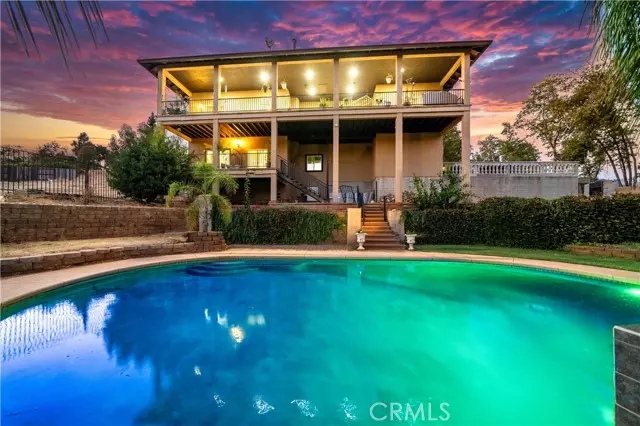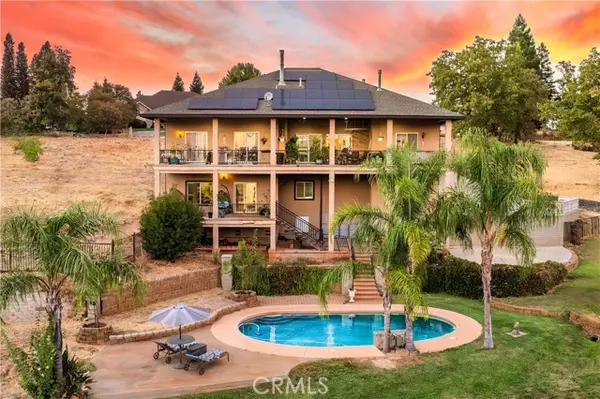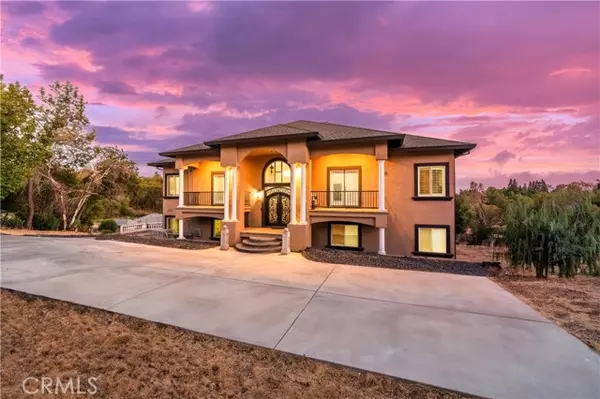
5 Beds
4 Baths
3,650 SqFt
5 Beds
4 Baths
3,650 SqFt
Key Details
Property Type Single Family Home
Sub Type Single Family Residence
Listing Status Active
Purchase Type For Sale
Square Footage 3,650 sqft
Price per Sqft $301
MLS Listing ID CRSN24207291
Bedrooms 5
Full Baths 4
HOA Y/N No
Year Built 2006
Lot Size 0.860 Acres
Acres 0.86
Property Description
Location
State CA
County Butte
Area Listing
Interior
Interior Features Bonus/Plus Room, Den, Family Room, In-Law Floorplan, Kitchen/Family Combo, Library, Media, Office, Rec/Rumpus Room, Storage, Breakfast Bar, Stone Counters, Kitchen Island, Pantry, Updated Kitchen, Energy Star Windows Doors
Heating Natural Gas, Solar, Other, Central, Fireplace(s), Pellet Stove
Cooling Ceiling Fan(s), Central Air, Other
Flooring Tile, Wood
Fireplaces Type Living Room, Pellet Stove, Wood Burning
Fireplace Yes
Window Features Double Pane Windows,Screens,Skylight(s)
Appliance Dishwasher, Double Oven, Disposal, Gas Range, Oven, Range, Refrigerator, Self Cleaning Oven, Trash Compactor, Gas Water Heater, Tankless Water Heater, ENERGY STAR Qualified Appliances
Laundry 220 Volt Outlet, Dryer, Gas Dryer Hookup, Laundry Closet, Laundry Room, Washer, Other, Electric, Inside, Upper Level
Exterior
Exterior Feature Backyard, Garden, Back Yard, Sprinklers Automatic, Sprinklers Back, Sprinklers Front, Other
Garage Spaces 2.0
Pool Gunite, In Ground
Utilities Available Other Water/Sewer, Cable Available, Cable Connected, Natural Gas Available, Natural Gas Connected
View Y/N true
View Canyon, City Lights, Hills, Mountain(s), Valley, Trees/Woods, Other
Handicap Access Other, Grab Bars, Accessible Doors
Total Parking Spaces 2
Private Pool true
Building
Lot Description Sloped Down, Sloped Up, Other, Street Light(s), Landscape Misc, Storm Drain
Foundation Slab, Other
Water Public, Other
Architectural Style Custom
Level or Stories Multi/Split
New Construction No
Schools
School District Paradise Unified
Others
Tax ID 051460059000

GET MORE INFORMATION

Managing Broker | REALTOR | License ID: 02080040
+1(925) 413-1849 | kenneth@jcastlegroup.com






