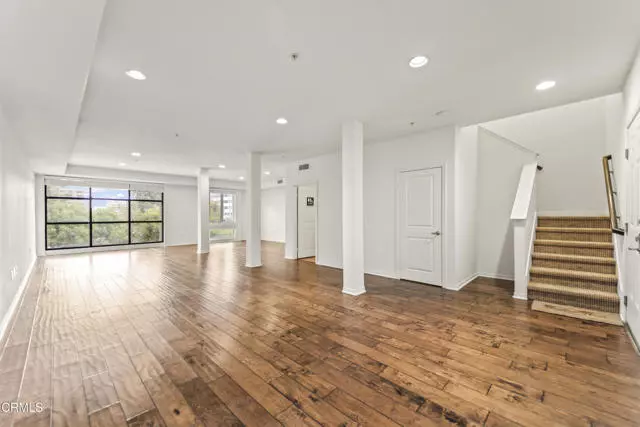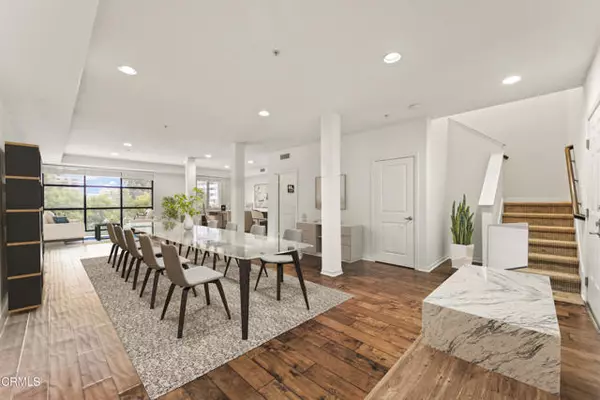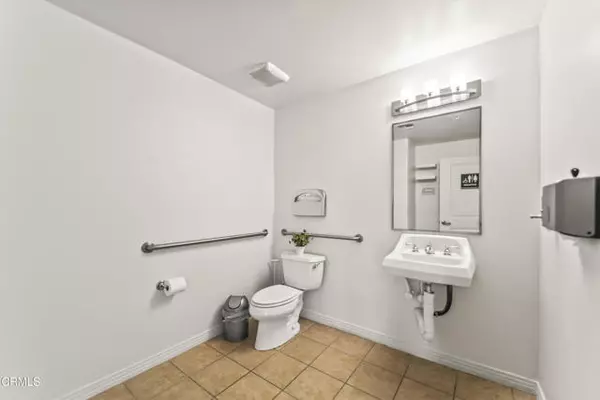
1 Bed
1.5 Baths
1,760 SqFt
1 Bed
1.5 Baths
1,760 SqFt
Key Details
Property Type Townhouse
Sub Type Townhouse
Listing Status Active
Purchase Type For Sale
Square Footage 1,760 sqft
Price per Sqft $625
MLS Listing ID CRP1-19555
Bedrooms 1
Full Baths 1
Half Baths 1
HOA Fees $742/mo
HOA Y/N Yes
Year Built 2009
Lot Size 1.140 Acres
Acres 1.14
Property Description
Location
State CA
County Los Angeles
Area Listing
Interior
Interior Features Kitchen/Family Combo, Office, Rec/Rumpus Room, Workshop, Breakfast Bar, Stone Counters
Heating Central
Cooling Central Air
Flooring Tile, Carpet, Wood
Fireplaces Type None
Fireplace No
Appliance Dishwasher, Gas Range, Range
Laundry Dryer, Laundry Closet, Washer
Exterior
Exterior Feature Other
Garage Spaces 6.0
Pool None
View Y/N true
View City Lights
Total Parking Spaces 6
Private Pool false
Building
Story 2
Sewer Public Sewer
Water Public
Architectural Style Modern/High Tech
Level or Stories Two Story
New Construction No
Others
Tax ID 5738001105

GET MORE INFORMATION

Managing Broker | REALTOR | License ID: 02080040
+1(925) 413-1849 | kenneth@jcastlegroup.com






