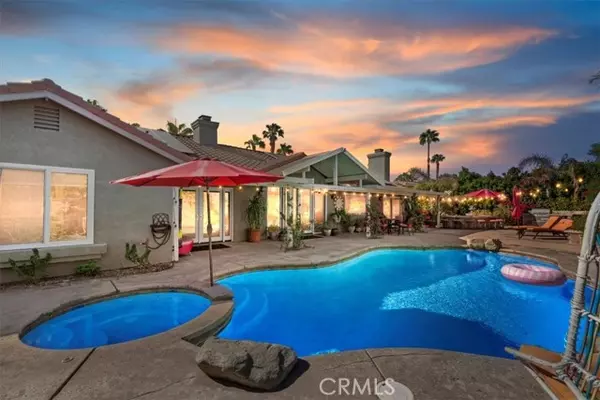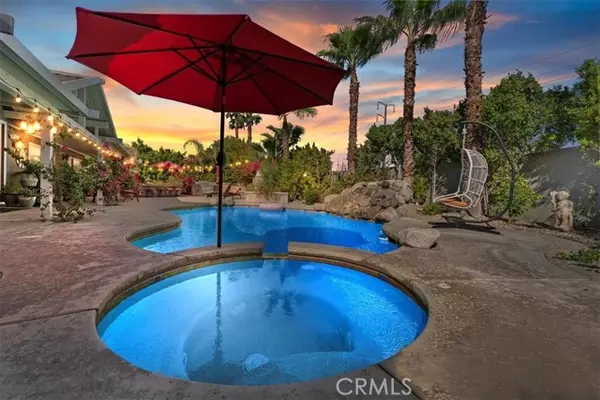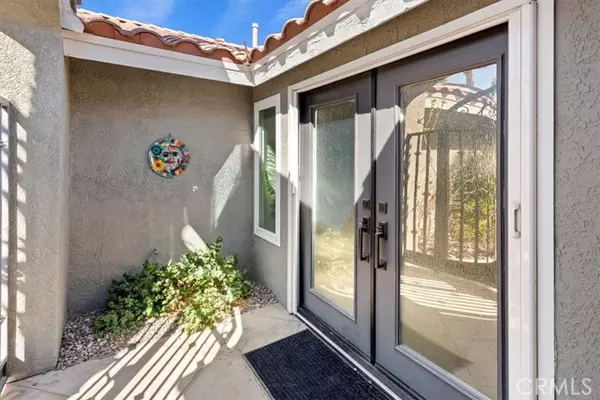
4 Beds
2 Baths
2,639 SqFt
4 Beds
2 Baths
2,639 SqFt
Key Details
Property Type Single Family Home
Sub Type Single Family Residence
Listing Status Active
Purchase Type For Sale
Square Footage 2,639 sqft
Price per Sqft $352
MLS Listing ID CRSW24209896
Bedrooms 4
Full Baths 1
Half Baths 2
HOA Fees $227/mo
HOA Y/N Yes
Year Built 1994
Lot Size 0.270 Acres
Acres 0.27
Property Description
Location
State CA
County Riverside
Area Listing
Interior
Interior Features Atrium, Family Room, Kitchen/Family Combo, Breakfast Bar, Breakfast Nook, Stone Counters, Kitchen Island
Heating Central, Forced Air
Cooling Ceiling Fan(s), Central Air, See Remarks
Flooring Carpet, Tile, Vinyl
Fireplaces Type Family Room, Gas, Living Room, Wood Burning
Fireplace Yes
Appliance Dishwasher, Gas Range, Microwave, Oven
Laundry Gas Dryer Hookup, Laundry Room, Inside, Other
Exterior
Exterior Feature Garden, Front Yard, Other
Garage Spaces 2.0
Pool Electric Heat, In Ground, Spa
Utilities Available Sewer Connected, Cable Connected, Natural Gas Connected
View Y/N true
View Other
Handicap Access Other
Total Parking Spaces 2
Private Pool true
Building
Lot Description Cul-De-Sac, Other, Street Light(s), Landscape Misc, Storm Drain
Story 1
Sewer Public Sewer
Water Public
Level or Stories One Story
New Construction No
Schools
School District Desert Sands Unified
Others
Tax ID 626370004

GET MORE INFORMATION

Managing Broker | REALTOR | License ID: 02080040
+1(925) 413-1849 | kenneth@jcastlegroup.com






