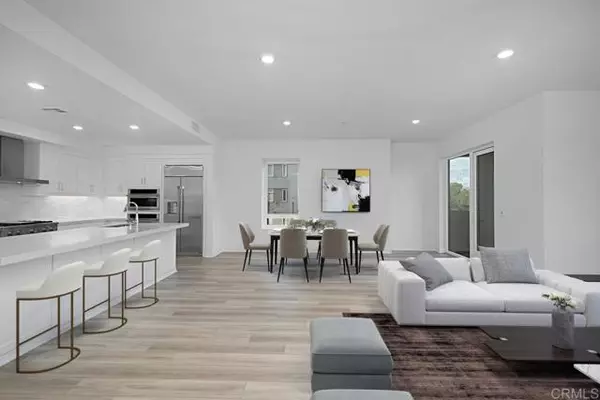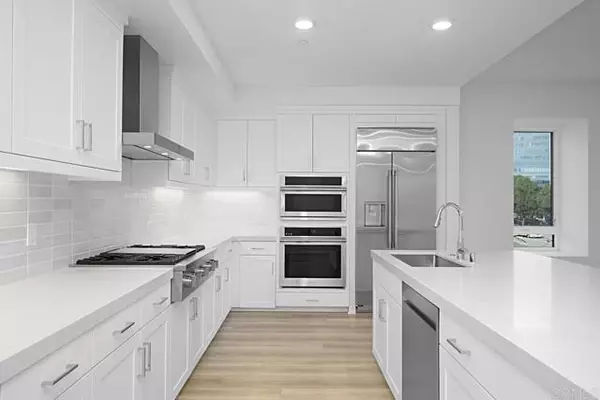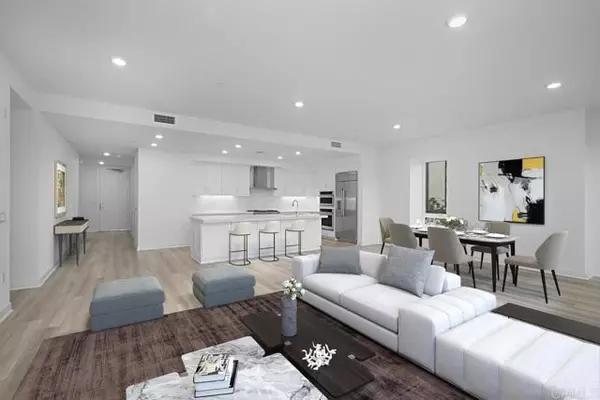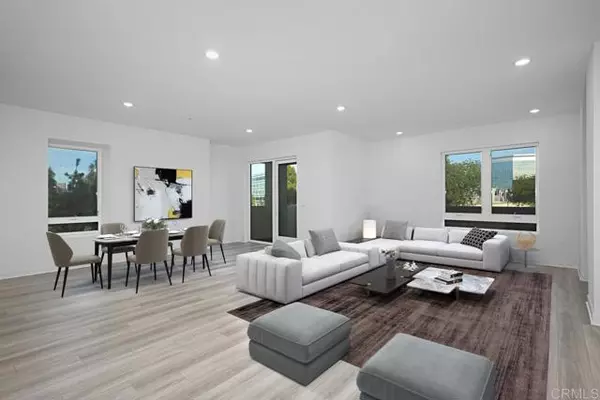REQUEST A TOUR If you would like to see this home without being there in person, select the "Virtual Tour" option and your agent will contact you to discuss available opportunities.
In-PersonVirtual Tour

$ 1,699,000
Est. payment | /mo
3 Beds
3.5 Baths
2,483 SqFt
$ 1,699,000
Est. payment | /mo
3 Beds
3.5 Baths
2,483 SqFt
Key Details
Property Type Condo
Sub Type Condominium
Listing Status Pending
Purchase Type For Sale
Square Footage 2,483 sqft
Price per Sqft $684
MLS Listing ID CRNDP2409261
Bedrooms 3
Full Baths 3
Half Baths 1
HOA Fees $638/mo
HOA Y/N Yes
Year Built 2023
Property Description
BRAND NEW! Never lived in! Welcome to your dream home in the prestigious mid-rise condominium, The Lexington at Central Park West, where luxury, comfort, and modern living come together. This 3 bedroom, 3.5-bathroom, 2,483 square feet, corner unit with city views, has a modern open floor plan with high end upgraded finishes throughout. This stunning single level residence is flooded in natural light and the open concept living room and outdoor patio space provide an inviting atmosphere for both relaxation and entertainment. The gourmet kitchen is a chef's delight, equipped with top of-the-line appliances, sleek countertops, and ample storage space. The primary suite serves as a tranquil retreat, complete with a luxurious ensuite bathroom, oversized shower, separate bathtub and a spacious walk-in closet. This home offers the convenience of in-unit side by side laundry, two assigned parking spots and plenty of guest parking. Located at the Lexington development common area, there is a gated Dog Park, Cabanas, BBQ grills, fireplaces, televisions, foosball and ping pong tables plus EV charging stations. Central Park West Recreation Center includes two state of the art gyms, two club rooms, BBQ grills with an outdoor bar and fireplace and a heated saltwater pool and spa with a relaxin
Location
State CA
County Orange
Area Listing
Zoning Resi
Interior
Heating Forced Air
Cooling Central Air
Fireplaces Type None
Fireplace No
Laundry Dryer, Laundry Closet, Washer
Exterior
Garage Spaces 2.0
View Y/N true
View City Lights
Total Parking Spaces 2
Private Pool false
Building
Story 1
Sewer Public Sewer
Level or Stories One Story
New Construction No
Schools
School District Santa Ana Unified

© 2024 BEAR, CCAR, bridgeMLS. This information is deemed reliable but not verified or guaranteed. This information is being provided by the Bay East MLS or Contra Costa MLS or bridgeMLS. The listings presented here may or may not be listed by the Broker/Agent operating this website.
Listed by Shirin Ramos • Compass
GET MORE INFORMATION

Kenneth Jamaca
Managing Broker | REALTOR | License ID: 02080040
+1(925) 413-1849 | kenneth@jcastlegroup.com





