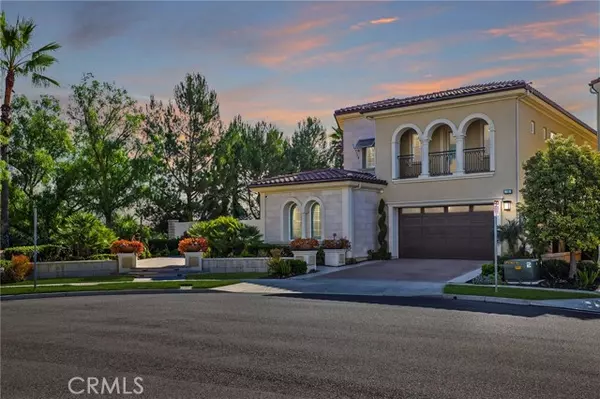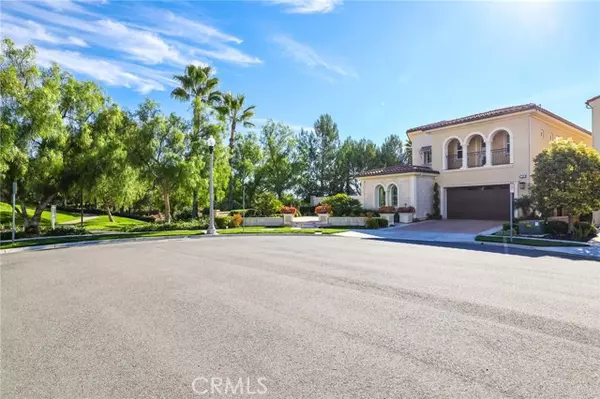
5 Beds
5.5 Baths
4,208 SqFt
5 Beds
5.5 Baths
4,208 SqFt
Key Details
Property Type Single Family Home
Sub Type Single Family Residence
Listing Status Active
Purchase Type For Rent
Square Footage 4,208 sqft
MLS Listing ID CROC24212544
Bedrooms 5
Full Baths 5
Half Baths 1
HOA Y/N No
Year Built 2016
Lot Size 8,699 Sqft
Acres 0.2
Property Description
Location
State CA
County Orange
Area Listing
Interior
Interior Features Stone Counters, Kitchen Island, Pantry, Family Room, In-Law Floorplan, Kitchen/Family Combo
Heating Central
Cooling Central Air
Flooring Tile, Wood
Fireplaces Type None
Fireplace No
Window Features Double Pane Windows
Appliance Double Oven, Disposal, Gas Range, Microwave, Built-In Range, Refrigerator, Dryer, Tankless Water Heater
Laundry Dryer, Laundry Room, Washer, In Unit
Exterior
Exterior Feature Back Yard, Other
Garage Spaces 2.0
Pool Other
View Y/N true
View Mountain(s), Panoramic
Total Parking Spaces 4
Private Pool true
Building
Lot Description Close to Clubhouse, Corner Lot, Cul-De-Sac, Back Yard
Story 2
Foundation Slab
Sewer Public Sewer
Water Public
Architectural Style Mediterranean
Level or Stories Two Story
New Construction No
Schools
School District Saddleback Valley Unified
Others
Tax ID 61056132

GET MORE INFORMATION

Managing Broker | REALTOR | License ID: 02080040
+1(925) 413-1849 | kenneth@jcastlegroup.com






