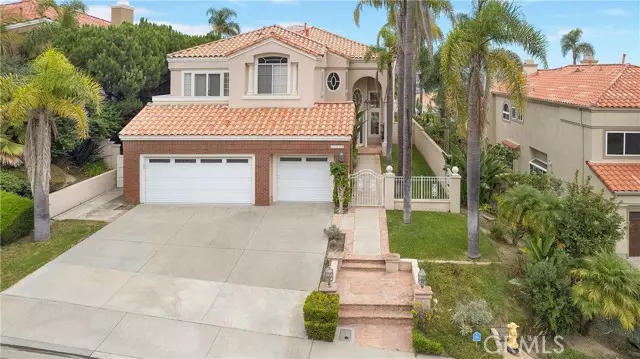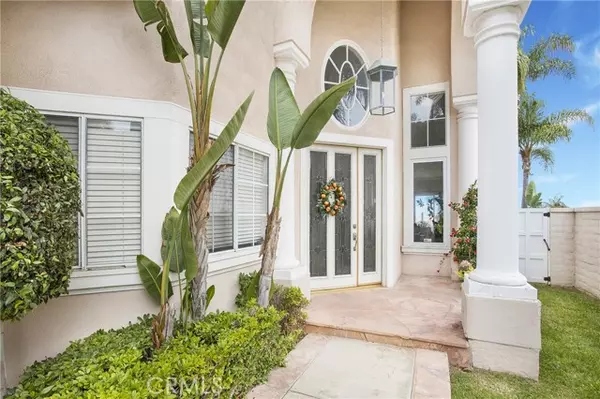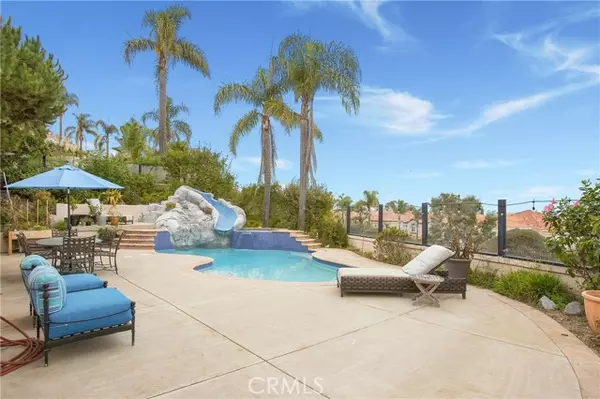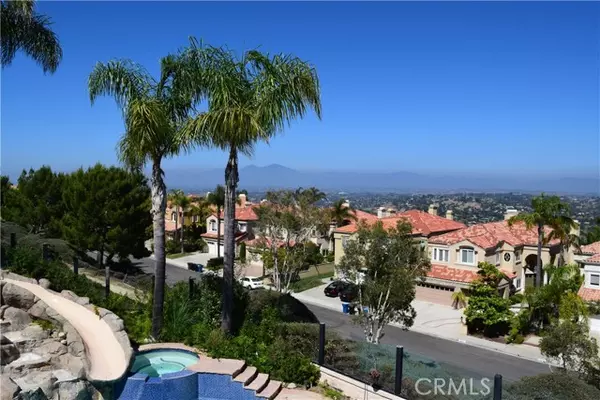
4 Beds
4 Baths
3,680 SqFt
4 Beds
4 Baths
3,680 SqFt
Key Details
Property Type Single Family Home
Sub Type Single Family Residence
Listing Status Active Under Contract
Purchase Type For Sale
Square Footage 3,680 sqft
Price per Sqft $668
MLS Listing ID CROC24194080
Bedrooms 4
Full Baths 4
HOA Fees $185/mo
HOA Y/N Yes
Year Built 1988
Lot Size 8,400 Sqft
Acres 0.1928
Property Description
Location
State CA
County Orange
Area Listing
Interior
Interior Features Bonus/Plus Room, Den, Family Room, Storage, Breakfast Nook
Heating Forced Air
Cooling Central Air
Flooring Carpet, Wood, See Remarks
Fireplaces Type Family Room, Living Room, See Remarks
Fireplace Yes
Appliance Dishwasher, Disposal
Laundry Laundry Room, Inside, Other
Exterior
Exterior Feature Sprinklers Back, Sprinklers Front, Sprinklers Side, Other
Garage Spaces 3.0
Pool In Ground, Spa
Utilities Available Other Water/Sewer, Sewer Connected, Cable Available
View Y/N true
View City Lights, Hills, Mountain(s)
Handicap Access None
Total Parking Spaces 3
Private Pool true
Building
Lot Description Level
Story 2
Water Public, Other
Architectural Style See Remarks
Level or Stories Two Story
New Construction No
Schools
School District Capistrano Unified
Others
Tax ID 65637309

GET MORE INFORMATION

Managing Broker | REALTOR | License ID: 02080040
+1(925) 413-1849 | kenneth@jcastlegroup.com






