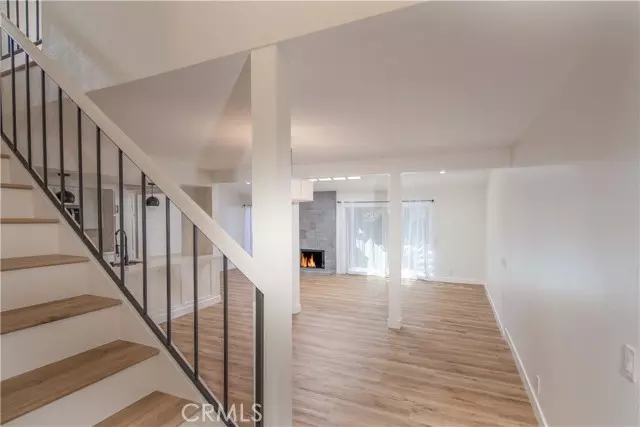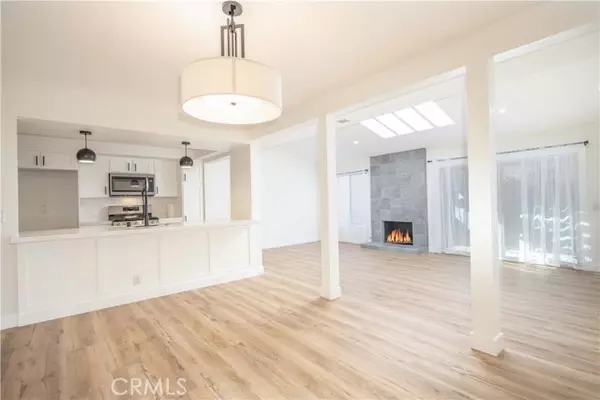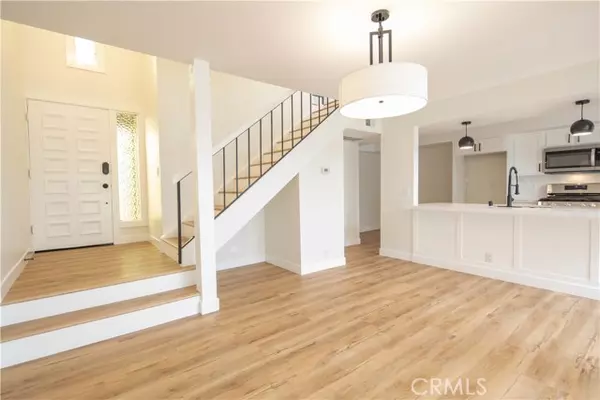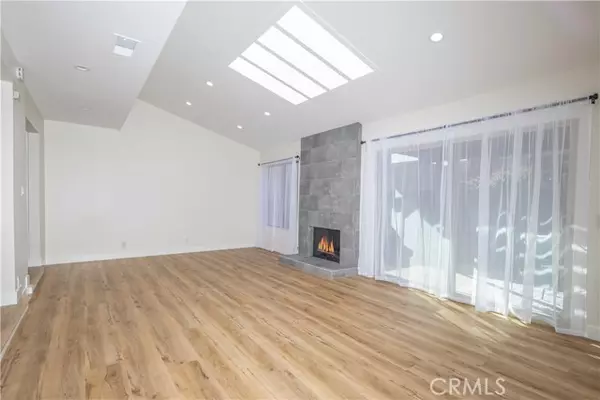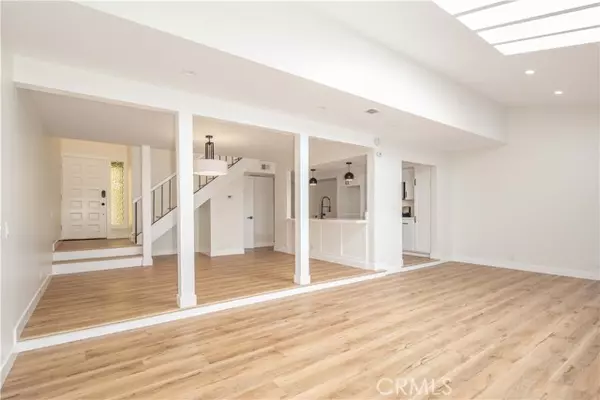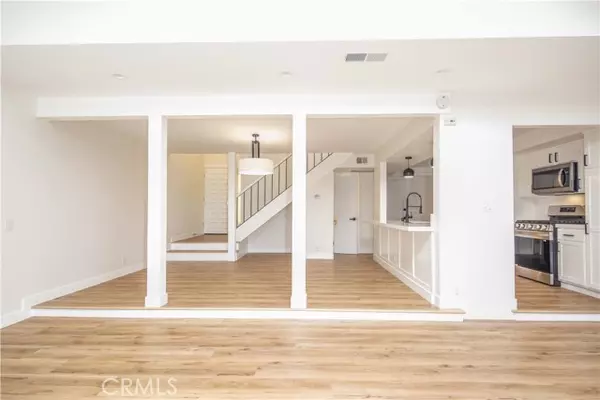REQUEST A TOUR If you would like to see this home without being there in person, select the "Virtual Tour" option and your agent will contact you to discuss available opportunities.
In-PersonVirtual Tour

$ 4,795
3 Beds
2.5 Baths
1,651 SqFt
$ 4,795
3 Beds
2.5 Baths
1,651 SqFt
Key Details
Property Type Townhouse
Sub Type Townhouse
Listing Status Active
Purchase Type For Rent
Square Footage 1,651 sqft
MLS Listing ID CRSW24218183
Bedrooms 3
Full Baths 2
Half Baths 1
HOA Y/N No
Year Built 1977
Lot Size 1,575 Sqft
Acres 0.04
Property Description
Welcome to your dream home, an impeccable fusion of modern elegance and contemporary luxury nestled within the prestigious Summer Place gated community. This stunning 3-bedroom townhome showcases an array of top-of-the-line upgrades, featuring a bright, open floor plan with exquisite wood flooring, a striking rod iron staircase, and an abundance of natural light streaming through skylights. The gourmet kitchen is a chef's delight, presenting sleek granite countertops, state-of-the-art appliances, including a brand new dishwasher, and stylish wood flooring. The living room exudes warmth and sophistication, complete with a cozy fireplace for those intimate gatherings. Retreat to the master suite, offering a serene sanctuary with a private sundeck, dual vanity, and a spacious walk-in closet. The meticulously designed bathrooms exhibit modern tiled showers and an air of refined relaxation. The two-car garage provides ample storage, complemented by a new garage door opener for your convenience. Revel in the seamless indoor-outdoor living experience, as the townhome features a generous outdoor space perfect for entertaining or unwinding. As a part of the Summer Place community, you will enjoy exclusive access to the association pool, spa, and tennis courts, as well as the convenience o
Location
State CA
County Orange
Area Listing
Zoning R1
Interior
Heating Central
Cooling None
Fireplaces Type Living Room
Fireplace Yes
Laundry In Garage
Exterior
Garage Spaces 2.0
Pool None
View Y/N false
View None
Total Parking Spaces 2
Private Pool false
Building
Story 2
Sewer Public Sewer
Level or Stories Two Story
New Construction No
Schools
School District Capistrano Unified
Others
Tax ID 69109344

© 2024 BEAR, CCAR, bridgeMLS. This information is deemed reliable but not verified or guaranteed. This information is being provided by the Bay East MLS or Contra Costa MLS or bridgeMLS. The listings presented here may or may not be listed by the Broker/Agent operating this website.
Listed by Jason Devor • Hit Home Realty
GET MORE INFORMATION

Kenneth Jamaca
Managing Broker | REALTOR | License ID: 02080040
+1(925) 413-1849 | kenneth@jcastlegroup.com

