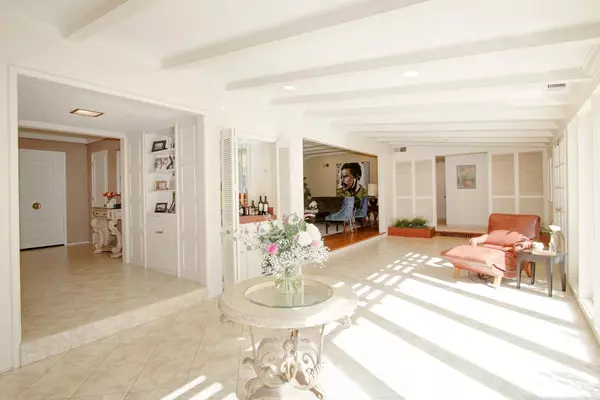5 Beds
6 Baths
4,209 SqFt
5 Beds
6 Baths
4,209 SqFt
Key Details
Property Type Single Family Home
Sub Type Single Family Residence
Listing Status Pending
Purchase Type For Sale
Square Footage 4,209 sqft
Price per Sqft $331
Subdivision Broadmoor Estates
MLS Listing ID 224108610
Bedrooms 5
Full Baths 5
HOA Y/N No
Originating Board MLS Metrolist
Year Built 1950
Lot Size 1.050 Acres
Acres 1.05
Lot Dimensions 173' x 259'
Property Description
Location
State CA
County Sacramento
Area 10821
Direction Watt Ave to Marconi Ave
Rooms
Master Bathroom Shower Stall(s), Double Sinks, Stone, Tile, Walk-In Closet, Walk-In Closet 2+, Window
Master Bedroom Closet, Ground Floor, Outside Access
Living Room Cathedral/Vaulted
Dining Room Breakfast Nook, Formal Room
Kitchen Breakfast Room, Granite Counter
Interior
Interior Features Cathedral Ceiling, Formal Entry, Storage Area(s), Open Beam Ceiling, Wet Bar
Heating Central, Ductless, Fireplace(s), Heat Pump, MultiUnits, MultiZone, Natural Gas
Cooling Central, Ductless, Heat Pump, MultiUnits, MultiZone
Flooring Carpet, Laminate, Tile, Wood
Fireplaces Number 4
Fireplaces Type Brick, Living Room, Master Bedroom, Family Room, Wood Burning
Window Features Dual Pane Full
Appliance Gas Cook Top, Dishwasher, Disposal, Double Oven, Plumbed For Ice Maker, ENERGY STAR Qualified Appliances, Wine Refrigerator
Laundry Cabinets, Inside Room
Exterior
Parking Features Garage Door Opener, Garage Facing Front, Uncovered Parking Spaces 2+
Garage Spaces 2.0
Fence Back Yard, Wood
Pool Built-In, On Lot, Pool Sweep, Gunite Construction
Utilities Available Cable Available, Electric, Internet Available, Natural Gas Connected
Roof Type Composition
Topography Level
Street Surface Paved
Porch Front Porch, Covered Patio, Uncovered Patio
Private Pool Yes
Building
Lot Description Auto Sprinkler F&R, Curb(s)/Gutter(s), Shape Regular, Landscape Back, Landscape Front
Story 2
Foundation Combination, Raised, Slab
Sewer In & Connected
Water Meter on Site
Architectural Style Colonial, Ranch, Traditional
Level or Stories Two
Schools
Elementary Schools San Juan Unified
Middle Schools San Juan Unified
High Schools San Juan Unified
School District Sacramento
Others
Senior Community No
Tax ID 268-0222-002-0000
Special Listing Condition None

GET MORE INFORMATION
Managing Broker | REALTOR | License ID: 02080040
+1(925) 413-1849 | kenneth@jcastlegroup.com






