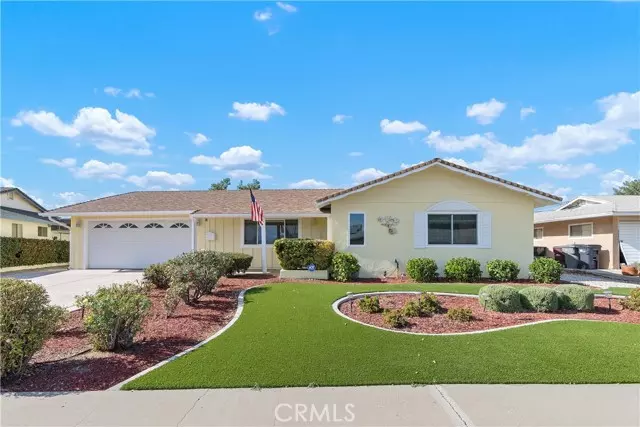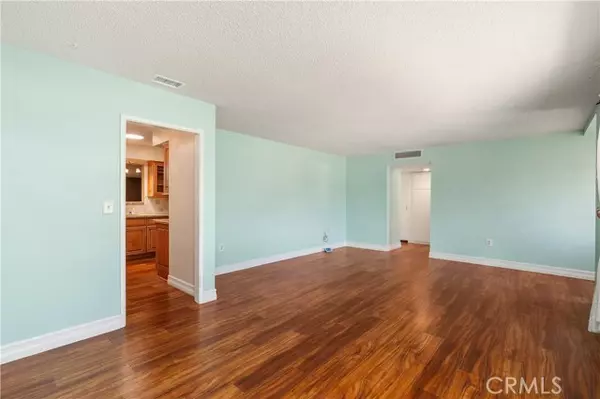
2 Beds
2 Baths
1,460 SqFt
2 Beds
2 Baths
1,460 SqFt
Key Details
Property Type Single Family Home
Sub Type Single Family Residence
Listing Status Active
Purchase Type For Sale
Square Footage 1,460 sqft
Price per Sqft $287
MLS Listing ID CRSW24222942
Bedrooms 2
Full Baths 2
HOA Fees $410/ann
HOA Y/N Yes
Year Built 1964
Lot Size 6,098 Sqft
Acres 0.14
Property Description
Location
State CA
County Riverside
Area Listing
Zoning R-1
Interior
Interior Features Den, Stone Counters
Heating Central
Cooling Ceiling Fan(s), Central Air
Fireplaces Type None
Fireplace No
Window Features Double Pane Windows
Appliance Dishwasher, Electric Range, Refrigerator, Tankless Water Heater
Laundry 220 Volt Outlet, Laundry Room, Other
Exterior
Exterior Feature Backyard, Back Yard, Sprinklers Automatic
Garage Spaces 2.0
Pool Spa
Utilities Available Sewer Connected, Natural Gas Connected
View Y/N true
View Greenbelt
Total Parking Spaces 4
Private Pool false
Building
Lot Description Other
Story 1
Foundation Slab
Sewer Public Sewer
Water Public
Architectural Style Ranch
Level or Stories One Story
New Construction No
Schools
School District Perris Union High
Others
Tax ID 337191003

GET MORE INFORMATION

Managing Broker | REALTOR | License ID: 02080040
+1(925) 413-1849 | kenneth@jcastlegroup.com






