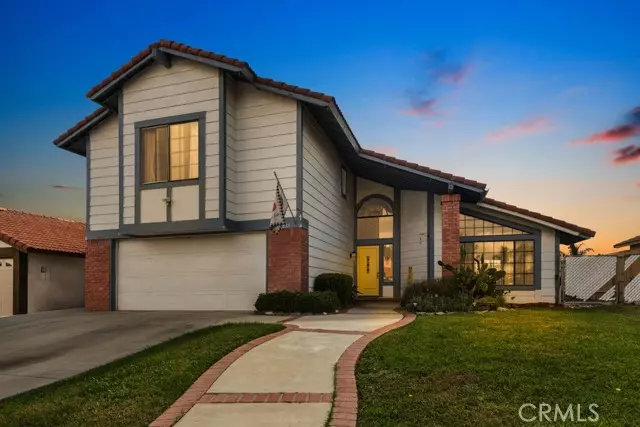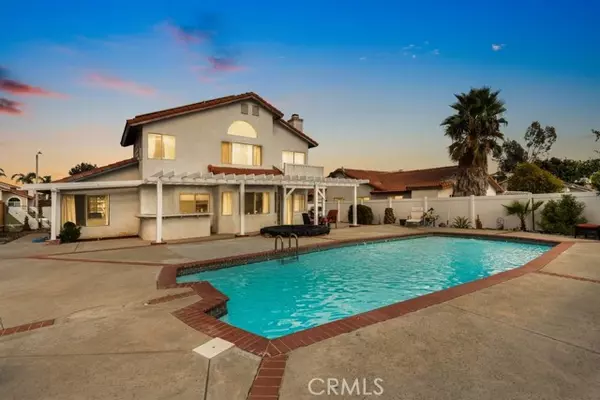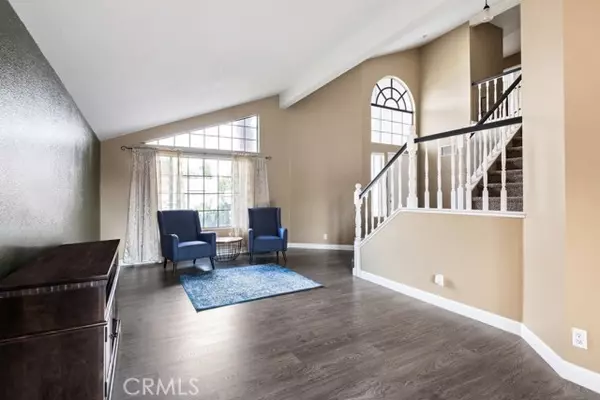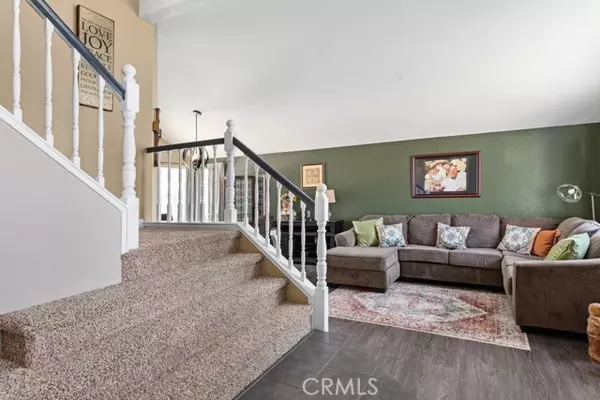
4 Beds
2.5 Baths
2,289 SqFt
4 Beds
2.5 Baths
2,289 SqFt
Key Details
Property Type Single Family Home
Sub Type Single Family Residence
Listing Status Active
Purchase Type For Sale
Square Footage 2,289 sqft
Price per Sqft $273
MLS Listing ID CRSW24225075
Bedrooms 4
Full Baths 2
Half Baths 1
HOA Y/N No
Year Built 1987
Lot Size 7,841 Sqft
Acres 0.18
Property Description
Location
State CA
County Riverside
Area Listing
Zoning R-1
Interior
Interior Features Family Room, Kitchen/Family Combo, Pantry, Updated Kitchen
Heating Forced Air, Natural Gas, Fireplace(s)
Cooling Ceiling Fan(s), Central Air, Other
Flooring Laminate, Tile, Carpet
Fireplaces Type Family Room, Gas, Wood Burning
Fireplace Yes
Appliance Water Filter System, Gas Water Heater, Water Softener
Laundry Gas Dryer Hookup, Laundry Room, Other, Inside
Exterior
Exterior Feature Backyard, Back Yard, Front Yard
Garage Spaces 2.0
Pool Fiberglass, In Ground, See Remarks
View Y/N true
View Mountain(s), Other
Total Parking Spaces 4
Private Pool true
Building
Lot Description Street Light(s)
Story 2
Sewer Public Sewer
Water Public
Level or Stories Two Story
New Construction No
Schools
School District Lake Elsinore Unified
Others
Tax ID 376272044

GET MORE INFORMATION

Managing Broker | REALTOR | License ID: 02080040
+1(925) 413-1849 | kenneth@jcastlegroup.com





