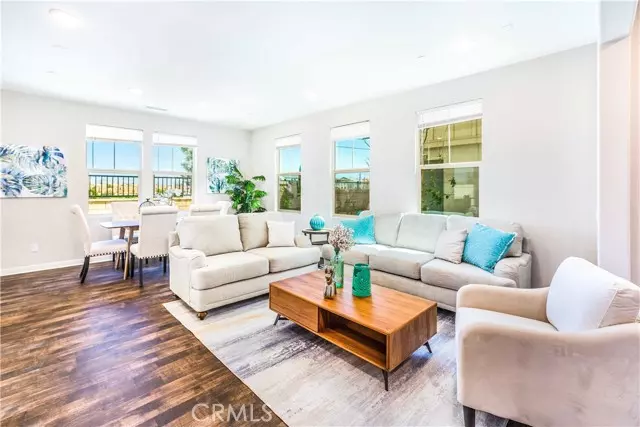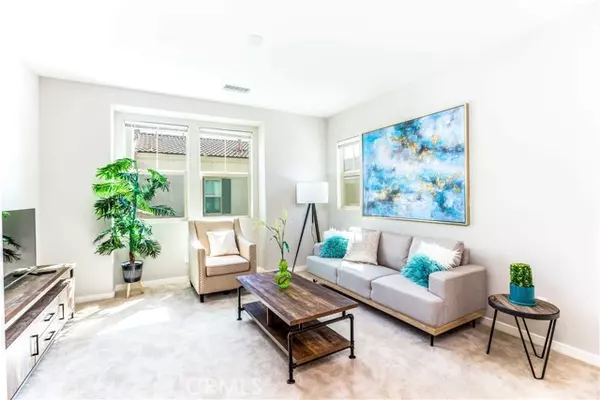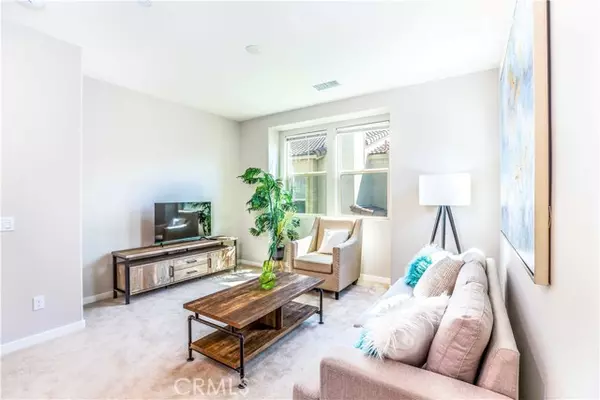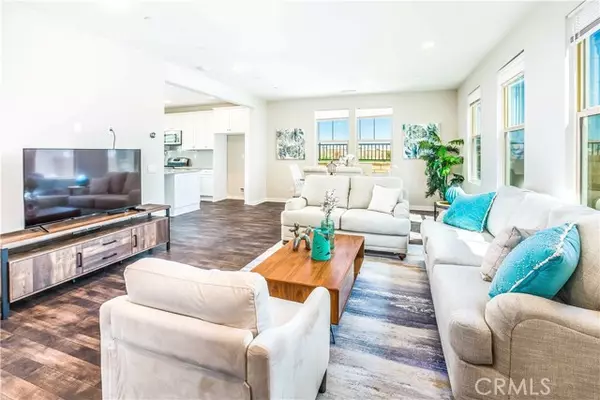4 Beds
3 Baths
2,236 SqFt
4 Beds
3 Baths
2,236 SqFt
Key Details
Property Type Condo
Sub Type Condominium
Listing Status Active
Purchase Type For Rent
Square Footage 2,236 sqft
MLS Listing ID CROC24227006
Bedrooms 4
Full Baths 3
HOA Y/N No
Year Built 2018
Lot Size 800 Sqft
Acres 0.02
Property Sub-Type Condominium
Property Description
Location
State CA
County San Bernardino
Area Listing
Interior
Interior Features Family Room
Cooling Central Air
Fireplaces Type None
Fireplace No
Laundry Laundry Room
Exterior
Garage Spaces 2.0
Pool Other
View Y/N true
View Mountain(s)
Total Parking Spaces 2
Private Pool false
Building
Story 1
Sewer Public Sewer
Water Public
Level or Stories One Story
New Construction No
Schools
School District Chaffey Joint Union High
Others
Tax ID 1073272340000

GET MORE INFORMATION
Managing Broker | REALTOR | License ID: 02080040
+1(925) 413-1849 | kenneth@jcastlegroup.com






