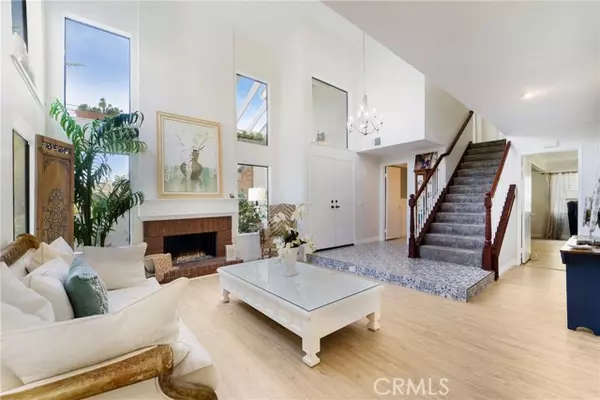
3 Beds
2.5 Baths
2,226 SqFt
3 Beds
2.5 Baths
2,226 SqFt
Key Details
Property Type Single Family Home
Sub Type Single Family Residence
Listing Status Pending
Purchase Type For Sale
Square Footage 2,226 sqft
Price per Sqft $606
MLS Listing ID CROC24229112
Bedrooms 3
Full Baths 2
Half Baths 1
HOA Fees $97/mo
HOA Y/N Yes
Year Built 1977
Lot Size 5,600 Sqft
Acres 0.1286
Property Description
Location
State CA
County Orange
Area Listing
Interior
Interior Features Bonus/Plus Room, Kitchen/Family Combo, Stone Counters
Heating Central
Cooling Ceiling Fan(s), Central Air
Flooring Vinyl, Carpet
Fireplaces Type Family Room, Living Room
Fireplace Yes
Appliance Dishwasher, Disposal, Microwave, Refrigerator
Laundry Dryer, Washer, Inside
Exterior
Garage Spaces 2.0
View Y/N true
View Hills, Mountain(s), Other
Total Parking Spaces 2
Private Pool false
Building
Lot Description Street Light(s), Landscape Misc, Storm Drain
Story 2
Sewer Public Sewer
Water Public
Level or Stories Two Story
New Construction No
Schools
School District Saddleback Valley Unified
Others
Tax ID 61451104

GET MORE INFORMATION

Managing Broker | REALTOR | License ID: 02080040
+1(925) 413-1849 | kenneth@jcastlegroup.com






