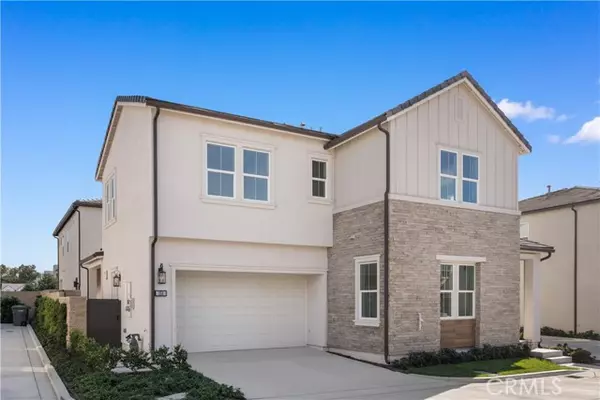
4 Beds
4 Baths
2,689 SqFt
4 Beds
4 Baths
2,689 SqFt
Key Details
Property Type Single Family Home
Sub Type Single Family Residence
Listing Status Active Under Contract
Purchase Type For Sale
Square Footage 2,689 sqft
Price per Sqft $775
MLS Listing ID CROC24229529
Bedrooms 4
Full Baths 4
HOA Fees $248/mo
HOA Y/N Yes
Year Built 2023
Lot Size 4,488 Sqft
Acres 0.103
Property Description
Location
State CA
County Orange
Area Listing
Interior
Interior Features Family Room, Kitchen/Family Combo, Breakfast Bar, Stone Counters, Kitchen Island, Pantry
Heating Central
Cooling Central Air
Fireplaces Type Family Room, Other
Fireplace Yes
Window Features Double Pane Windows,Screens
Appliance Gas Range, Microwave, Refrigerator, Tankless Water Heater
Laundry Laundry Room, Other, Electric, Inside, Upper Level
Exterior
Exterior Feature Backyard, Back Yard, Front Yard, Other
Garage Spaces 2.0
Pool Spa
View Y/N true
View Other
Total Parking Spaces 2
Private Pool false
Building
Lot Description Cul-De-Sac, Street Light(s)
Story 2
Foundation Slab
Sewer Public Sewer
Water Public
Architectural Style Contemporary
Level or Stories Two Story
New Construction No
Schools
School District Saddleback Valley Unified
Others
Tax ID 61222332

GET MORE INFORMATION

Managing Broker | REALTOR | License ID: 02080040
+1(925) 413-1849 | kenneth@jcastlegroup.com






