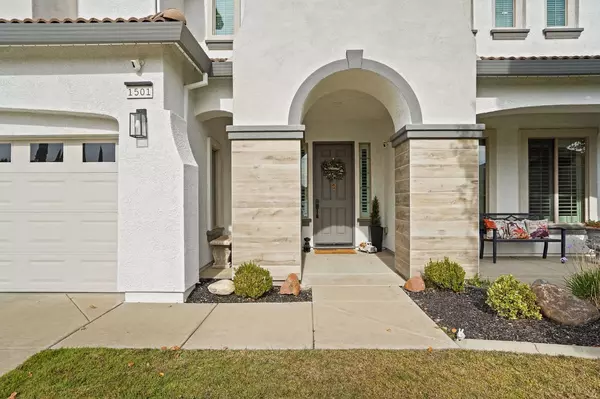
5 Beds
5 Baths
3,927 SqFt
5 Beds
5 Baths
3,927 SqFt
Key Details
Property Type Single Family Home
Sub Type Single Family Residence
Listing Status Pending
Purchase Type For Sale
Square Footage 3,927 sqft
Price per Sqft $373
MLS Listing ID 224124115
Bedrooms 5
Full Baths 4
HOA Fees $51/mo
HOA Y/N Yes
Originating Board MLS Metrolist
Year Built 2011
Lot Size 6,186 Sqft
Acres 0.142
Property Description
Location
State CA
County Placer
Area 12747
Direction Start on CA-65 and exit onto Blue Oaks Blvd West. Turn right onto New Meadow Dr. Take the 3rd exit at the roundabout onto Parkside Way. Turn right into Water Side St. Destination is straight ahead!
Rooms
Family Room Great Room
Master Bathroom Closet, Shower Stall(s), Double Sinks, Tile, Tub, Walk-In Closet, Quartz, Window
Master Bedroom 0x0 Walk-In Closet, Sitting Area
Bedroom 2 0x0
Bedroom 3 0x0
Bedroom 4 0x0
Living Room 0x0 Great Room
Dining Room 0x0 Dining/Family Combo
Kitchen 0x0 Breakfast Area, Butlers Pantry, Pantry Closet, Quartz Counter, Dumb Waiter, Island, Kitchen/Family Combo
Family Room 0x0
Interior
Heating Baseboard, Central, Other
Cooling Ceiling Fan(s), Central
Flooring Laminate, Tile
Window Features Dual Pane Full,Weather Stripped,Window Screens
Appliance Built-In BBQ, Built-In Freezer, Gas Cook Top, Built-In Gas Oven, Built-In Gas Range, Built-In Refrigerator, Hood Over Range, Ice Maker, Dishwasher, Disposal, Microwave, See Remarks
Laundry Cabinets, Upper Floor, Inside Room
Exterior
Exterior Feature BBQ Built-In, Fire Pit
Parking Features Attached, Boat Storage, Detached, Tandem Garage, Interior Access
Garage Spaces 7.0
Fence Metal, Fenced, Wood
Pool Built-In, On Lot, Pool House, Pool Sweep, Solar Heat
Utilities Available Cable Available, Public, Internet Available, See Remarks
Amenities Available None
View Garden/Greenbelt
Roof Type Tile
Topography Level
Porch Covered Patio
Private Pool Yes
Building
Lot Description Auto Sprinkler F&R, Curb(s), Curb(s)/Gutter(s), Gated Community, Grass Artificial, Greenbelt, Street Lights, Landscape Back, Landscape Front
Story 2
Foundation Slab
Sewer In & Connected
Water Public
Level or Stories Two
Schools
Elementary Schools Roseville City
Middle Schools Roseville City
High Schools Roseville Joint
School District Placer
Others
Senior Community No
Tax ID 482-330-069-000
Special Listing Condition None
Pets Allowed Yes

GET MORE INFORMATION

Managing Broker | REALTOR | License ID: 02080040
+1(925) 413-1849 | kenneth@jcastlegroup.com






