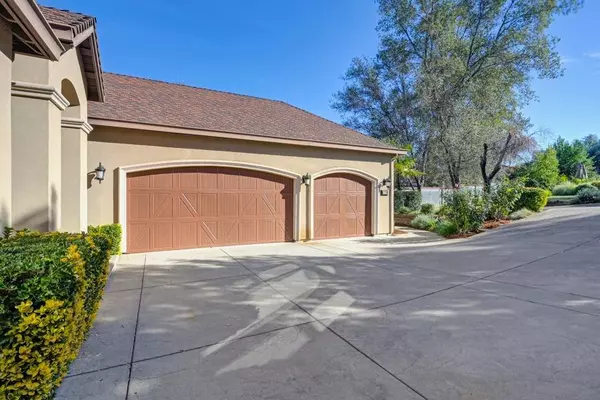
4 Beds
4 Baths
3,111 SqFt
4 Beds
4 Baths
3,111 SqFt
OPEN HOUSE
Sun Dec 22, 2:00pm - 4:00pm
Key Details
Property Type Single Family Home
Sub Type Single Family Residence
Listing Status Active
Purchase Type For Sale
Square Footage 3,111 sqft
Price per Sqft $305
MLS Listing ID 224124359
Bedrooms 4
Full Baths 3
HOA Y/N No
Originating Board MLS Metrolist
Year Built 2007
Lot Size 10,023 Sqft
Acres 0.2301
Property Description
Location
State CA
County Sacramento
Area 10628
Direction Sunset Ave. to (S) on Minnesota Ave. (L) on private Ln. to #4720.
Rooms
Master Bathroom Shower Stall(s), Double Sinks, Granite, Jetted Tub, Window
Master Bedroom 14x16 Ground Floor, Walk-In Closet
Bedroom 2 11x13
Bedroom 3 13x11
Bedroom 4 11x14
Living Room 26x16 Great Room
Dining Room 24x11 Breakfast Nook, Formal Room, Dining Bar
Kitchen 16x14 Breakfast Area, Pantry Closet, Granite Counter, Slab Counter, Island w/Sink
Interior
Interior Features Formal Entry
Heating Central, Fireplace(s), Gas
Cooling Ceiling Fan(s), Central
Flooring Carpet, Tile, Vinyl, See Remarks
Fireplaces Number 2
Fireplaces Type Living Room, Master Bedroom
Appliance Free Standing Gas Range, Gas Water Heater, Hood Over Range, Dishwasher, Disposal, Microwave, Plumbed For Ice Maker
Laundry Cabinets, Gas Hook-Up, Ground Floor, Inside Room
Exterior
Parking Features RV Possible
Garage Spaces 3.0
Fence Back Yard
Utilities Available Public, Electric, Internet Available, Natural Gas Connected
Roof Type Tile
Street Surface Paved
Private Pool No
Building
Lot Description Auto Sprinkler F&R, Dead End
Story 2
Foundation Raised
Sewer In & Connected
Water Meter on Site, Water District
Architectural Style Mediterranean
Schools
Elementary Schools San Juan Unified
Middle Schools San Juan Unified
High Schools San Juan Unified
School District Sacramento
Others
Senior Community No
Tax ID 242-0081-048-0000
Special Listing Condition None

GET MORE INFORMATION

Managing Broker | REALTOR | License ID: 02080040
+1(925) 413-1849 | kenneth@jcastlegroup.com






