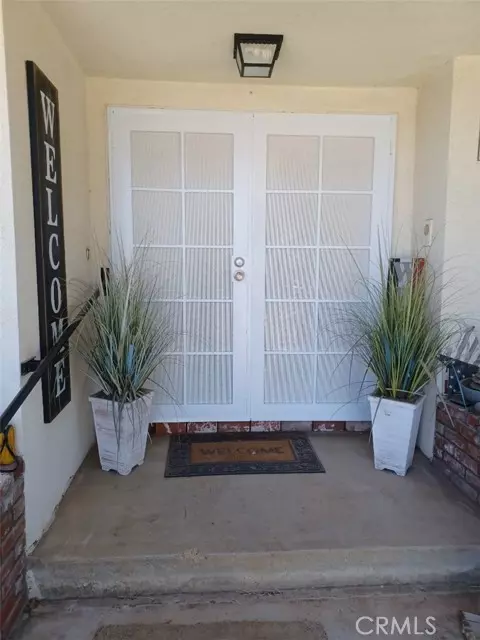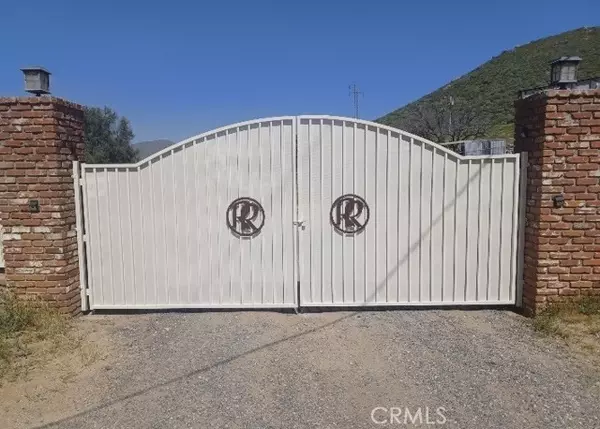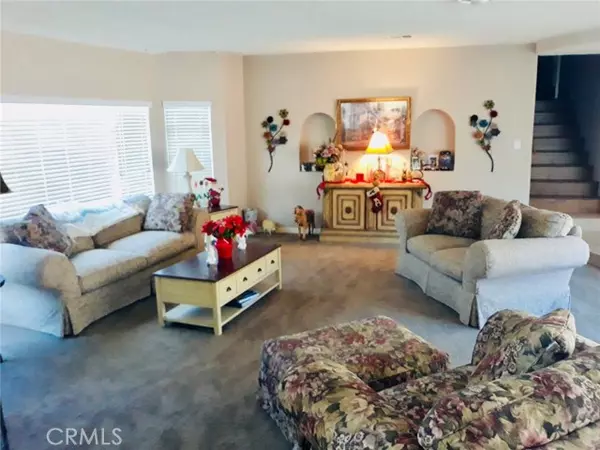
6 Beds
4.5 Baths
5,156 SqFt
6 Beds
4.5 Baths
5,156 SqFt
Key Details
Property Type Single Family Home
Sub Type Single Family Residence
Listing Status Active
Purchase Type For Sale
Square Footage 5,156 sqft
Price per Sqft $378
MLS Listing ID CRCV24231161
Bedrooms 6
Full Baths 4
Half Baths 1
HOA Y/N No
Year Built 1957
Lot Size 2.250 Acres
Acres 2.2498
Property Description
Location
State CA
County Riverside
Area Listing
Zoning A-1
Interior
Interior Features Bonus/Plus Room, Stone Counters
Heating Central
Cooling Central Air
Flooring See Remarks
Fireplaces Type Kitchen, See Remarks
Fireplace Yes
Laundry Inside, See Remarks
Exterior
Garage Spaces 3.0
Pool Above Ground
Utilities Available Other Water/Sewer
View Y/N true
View City Lights, Hills
Total Parking Spaces 3
Private Pool true
Building
Water Other
Level or Stories Three or More Stories
New Construction No
Schools
School District Jurupa Unified
Others
Tax ID 166090009

GET MORE INFORMATION

Managing Broker | REALTOR | License ID: 02080040
+1(925) 413-1849 | kenneth@jcastlegroup.com






