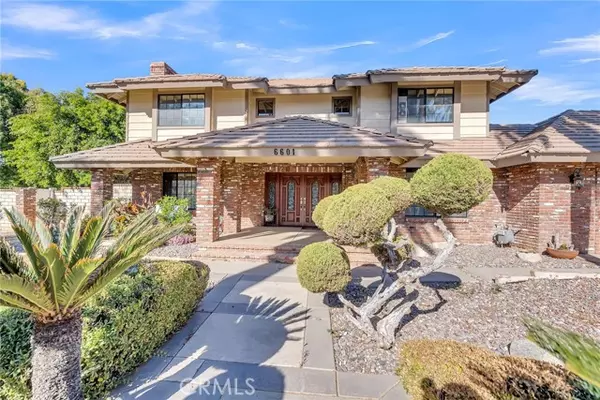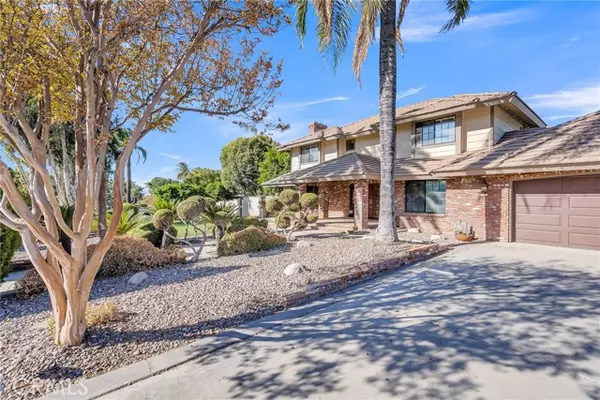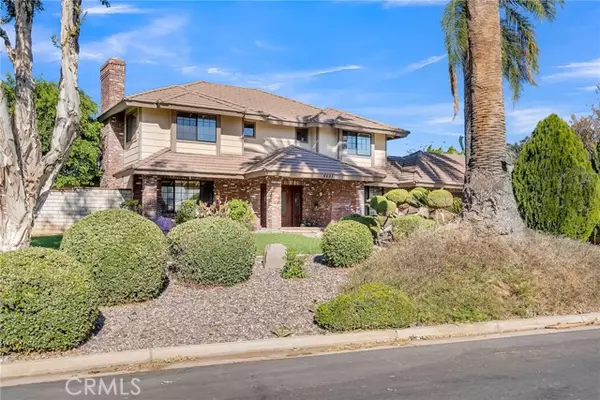
4 Beds
3 Baths
3,147 SqFt
4 Beds
3 Baths
3,147 SqFt
Key Details
Property Type Single Family Home
Sub Type Single Family Residence
Listing Status Pending
Purchase Type For Sale
Square Footage 3,147 sqft
Price per Sqft $476
MLS Listing ID CRIV24231733
Bedrooms 4
Full Baths 3
HOA Y/N No
Year Built 1988
Lot Size 0.670 Acres
Acres 0.67
Property Description
Location
State CA
County Riverside
Area Listing
Interior
Interior Features Den, Family Room, Kitchen/Family Combo, Office, Breakfast Bar, Breakfast Nook, Stone Counters, Kitchen Island, Pantry, Updated Kitchen
Heating Central, Forced Air, Natural Gas
Cooling Ceiling Fan(s), Central Air, Other
Flooring Carpet, Tile
Fireplaces Type Family Room, Living Room, Other, Raised Hearth
Fireplace Yes
Appliance Dishwasher, Double Oven, Disposal, Gas Range, Microwave, Refrigerator
Laundry Laundry Room, Inside, Other
Exterior
Exterior Feature Front Yard, Sprinklers Automatic, Sprinklers Back, Sprinklers Front, Sprinklers Side, Other
Garage Spaces 4.0
Pool Gunite, In Ground, Spa
Utilities Available Sewer Connected, Cable Connected, Natural Gas Connected
View Y/N true
View Greenbelt, Hills, Mountain(s), Trees/Woods, Other, Orchard
Total Parking Spaces 4
Private Pool true
Building
Lot Description Level, Secluded, Other, Landscape Misc
Story 2
Foundation Slab
Sewer Public Sewer
Water Public
Architectural Style Custom, Traditional
Level or Stories Two Story
New Construction No
Schools
School District Riverside Unified
Others
Tax ID 241170033

GET MORE INFORMATION

Managing Broker | REALTOR | License ID: 02080040
+1(925) 413-1849 | kenneth@jcastlegroup.com






