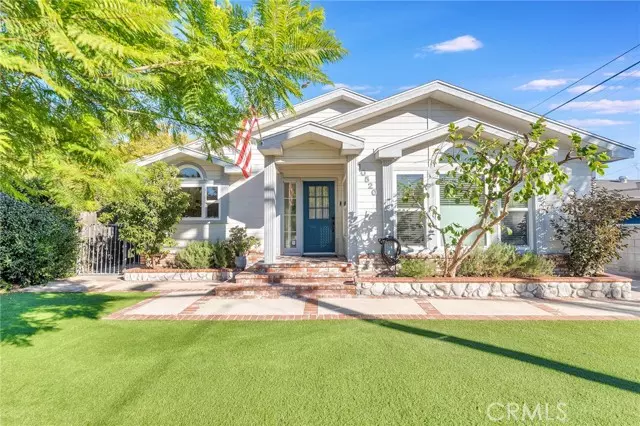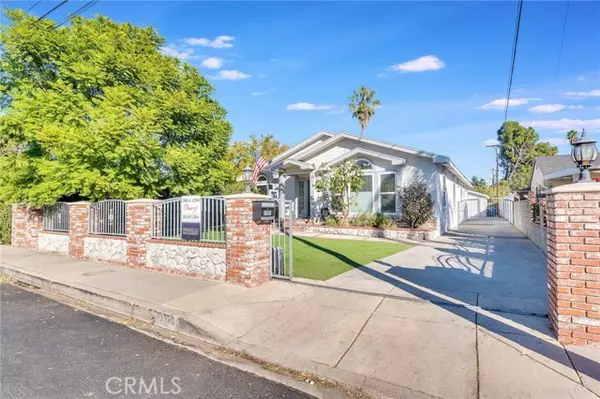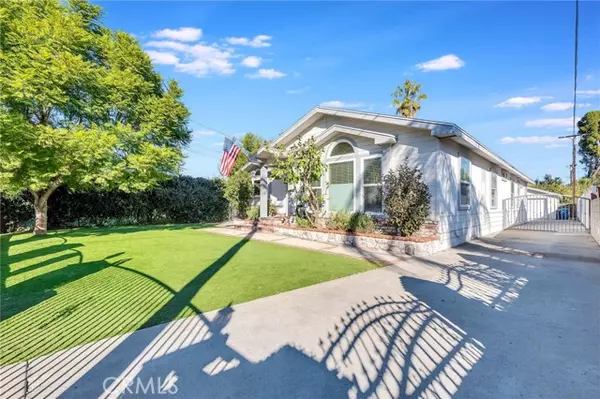
3 Beds
2 Baths
2,196 SqFt
3 Beds
2 Baths
2,196 SqFt
Key Details
Property Type Manufactured Home
Sub Type Manufactured Home
Listing Status Active
Purchase Type For Sale
Square Footage 2,196 sqft
Price per Sqft $442
MLS Listing ID CRSR24234432
Bedrooms 3
Full Baths 2
HOA Y/N No
Year Built 1994
Lot Size 7,506 Sqft
Acres 0.1723
Property Description
Location
State CA
County Los Angeles
Area Listing
Zoning LAR1
Interior
Interior Features Stone Counters, Kitchen Island
Heating Floor Furnace, Forced Air
Cooling Central Air
Flooring Laminate, Tile
Fireplaces Type Family Room
Fireplace Yes
Appliance Dishwasher, Gas Range, Refrigerator
Laundry Dryer, Laundry Room, Inside, Washer
Exterior
Exterior Feature Other
Garage Spaces 4.0
Pool None
Utilities Available Sewer Connected, Cable Available, Natural Gas Connected
View Y/N false
View None
Total Parking Spaces 4
Private Pool false
Building
Lot Description Street Light(s)
Story 1
Sewer Public Sewer
Water Public
Architectural Style Craftsman
Level or Stories One Story
New Construction No
Schools
School District Los Angeles Unified
Others
Tax ID 2695010001

GET MORE INFORMATION

Managing Broker | REALTOR | License ID: 02080040
+1(925) 413-1849 | kenneth@jcastlegroup.com






