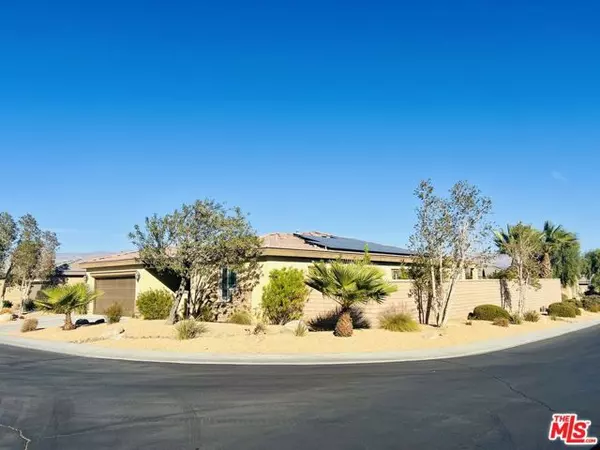REQUEST A TOUR If you would like to see this home without being there in person, select the "Virtual Tour" option and your agent will contact you to discuss available opportunities.
In-PersonVirtual Tour

$ 899,000
Est. payment | /mo
4 Beds
3 Baths
2,351 SqFt
$ 899,000
Est. payment | /mo
4 Beds
3 Baths
2,351 SqFt
Key Details
Property Type Single Family Home
Sub Type Single Family Residence
Listing Status Active
Purchase Type For Sale
Square Footage 2,351 sqft
Price per Sqft $382
MLS Listing ID CL24463987
Bedrooms 4
Full Baths 3
HOA Fees $170/mo
HOA Y/N Yes
Year Built 2013
Lot Size 10,019 Sqft
Acres 0.23
Property Description
OWNER MAY CARRY! Seller financing available making this a very attractive home. With today's high interest rates, seller is willing to provide a competitive rate of 5% for up to 5 years with 15% down. Inquire about details. Welcome to this stunning corner lot, single-level POOL home equipped with OWNED solar for huge savings, in the sought-after gated community of The Gallery in Palm Desert! This well-maintained home offers 4 bedrooms and 3 baths with a well thought out lay-out for maximum privacy and a Feng Shui flow throughout. The home is east facing and as such is bright with natural light with majestic desert sunrises from the backyard and stunning sunsets from your gated front courtyard. The open-concept interior features wood like plank tile flooring, stacked ledger stone at the fireplace, neutral interior paint and newer carpeting in bedrooms. The open chef's kitchen is an entertainer's delight with ample storage, granite countertops, and stainless steel appliances. The large primary suite has ample space and a luxurious soaking tub and enclosed shower with direct access to the private backyard. The well manicured backyard has pavers throughout and features a covered patio with a BBQ area and a one-of-a-kind designed pool and spa with a Jacuzzi spill over and water fall f
Location
State CA
County Riverside
Area Listing
Interior
Heating Central
Cooling Central Air
Flooring Tile
Fireplace No
Appliance Dishwasher, Refrigerator
Laundry Dryer, Washer, Inside
Exterior
Pool In Ground, Spa
View Y/N true
View Hills
Private Pool true
Building
Story 1
Architectural Style Ranch
Level or Stories One Story
New Construction No
Others
Tax ID 694440013

© 2024 BEAR, CCAR, bridgeMLS. This information is deemed reliable but not verified or guaranteed. This information is being provided by the Bay East MLS or Contra Costa MLS or bridgeMLS. The listings presented here may or may not be listed by the Broker/Agent operating this website.
Listed by Negin Stern • LeMark Realty
GET MORE INFORMATION

Kenneth Jamaca
Managing Broker | REALTOR | License ID: 02080040
+1(925) 413-1849 | kenneth@jcastlegroup.com






