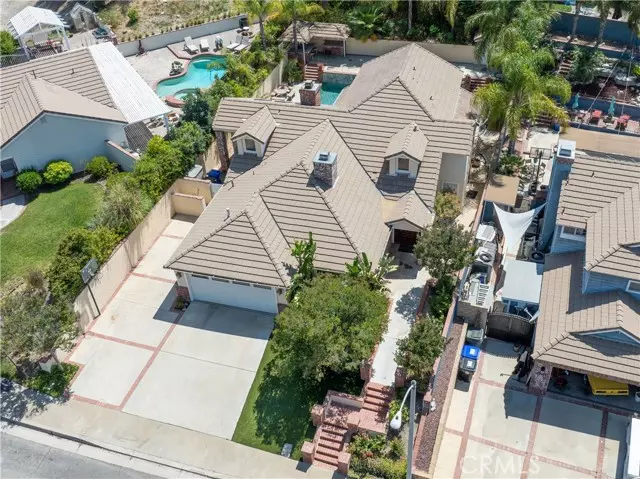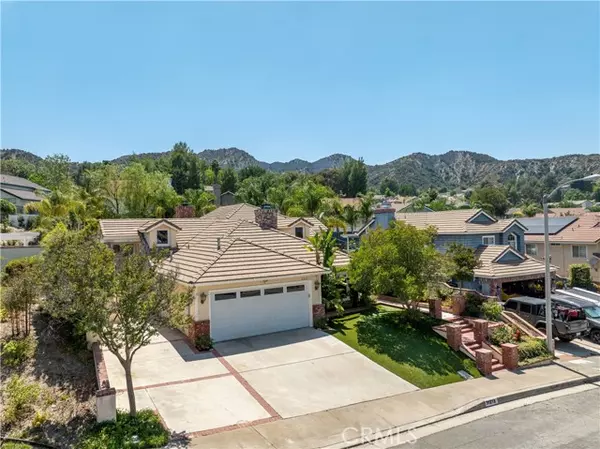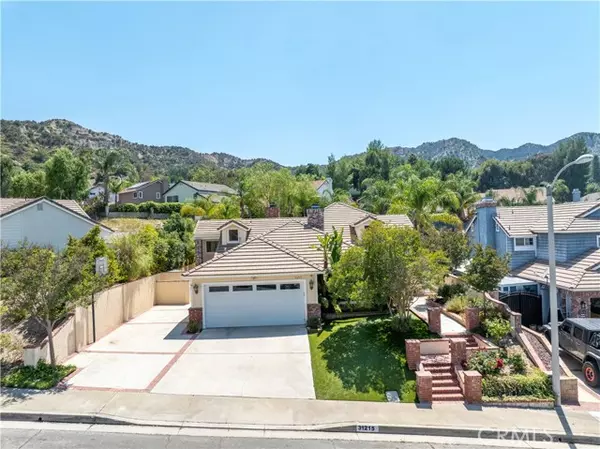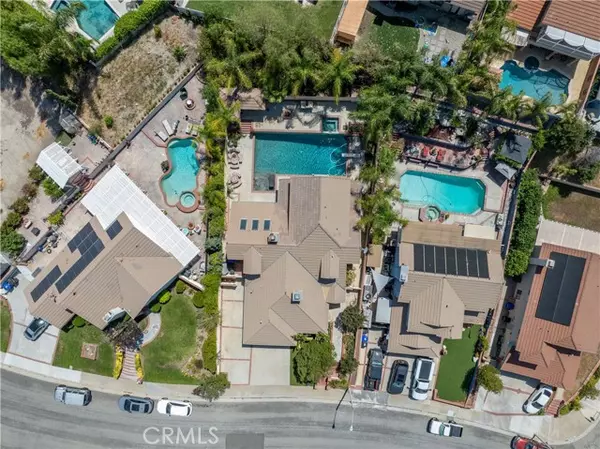
4 Beds
3 Baths
2,529 SqFt
4 Beds
3 Baths
2,529 SqFt
Key Details
Property Type Single Family Home
Sub Type Single Family Residence
Listing Status Active
Purchase Type For Rent
Square Footage 2,529 sqft
MLS Listing ID CRSR24234421
Bedrooms 4
Full Baths 3
HOA Y/N No
Year Built 1988
Lot Size 9,374 Sqft
Acres 0.22
Property Description
Location
State CA
County Los Angeles
Area Listing
Zoning LCA2
Interior
Interior Features Bonus/Plus Room, Family Room
Heating Central
Cooling Central Air
Fireplaces Type Family Room, Gas, Other, Wood Burning
Fireplace Yes
Laundry Laundry Room, See Remarks
Exterior
Exterior Feature Back Yard, Front Yard, Sprinklers Front, Yard Space
Garage Spaces 2.0
Pool In Ground, Other
View Y/N true
View Mountain(s)
Total Parking Spaces 2
Private Pool true
Building
Lot Description Cul-De-Sac, Back Yard
Story 2
Foundation See Remarks
Sewer Public Sewer
Water Public
Architectural Style Custom
Level or Stories Two Story
New Construction No
Schools
School District William S. Hart Union High
Others
Tax ID 2865049015

GET MORE INFORMATION

Managing Broker | REALTOR | License ID: 02080040
+1(925) 413-1849 | kenneth@jcastlegroup.com






