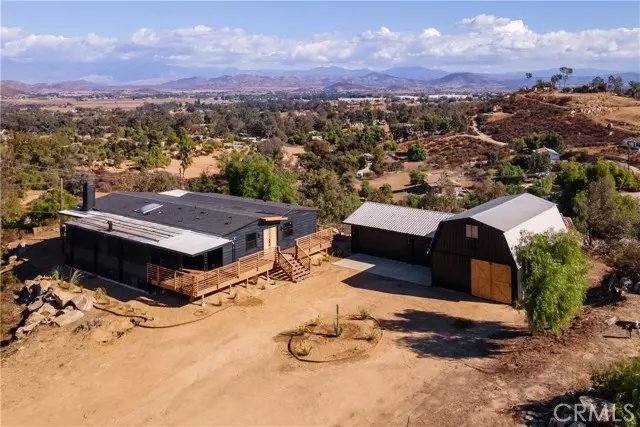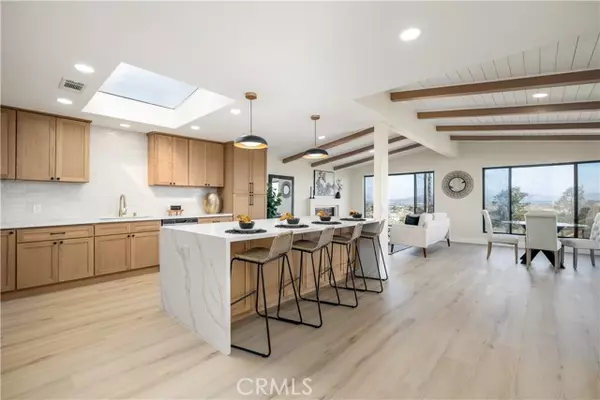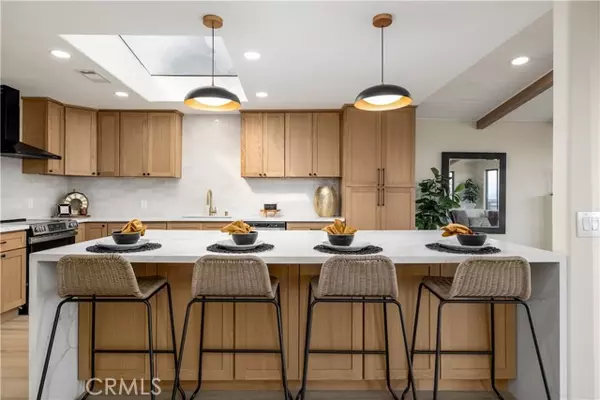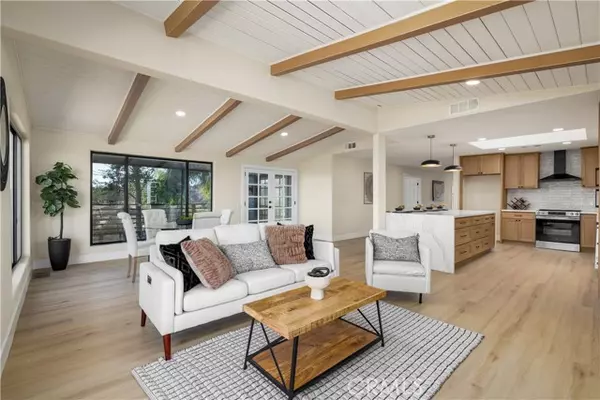
4 Beds
3 Baths
2,300 SqFt
4 Beds
3 Baths
2,300 SqFt
Key Details
Property Type Manufactured Home
Sub Type Manufactured Home
Listing Status Pending
Purchase Type For Sale
Square Footage 2,300 sqft
Price per Sqft $303
MLS Listing ID CRSW24235591
Bedrooms 4
Full Baths 3
HOA Y/N No
Year Built 1977
Lot Size 2.500 Acres
Acres 2.5
Property Description
Location
State CA
County Riverside
Area Listing
Rooms
Other Rooms Guest House
Interior
Interior Features Family Room, Kitchen/Family Combo, Office, Storage, Stone Counters, Kitchen Island, Pantry, Updated Kitchen
Heating Central
Cooling Ceiling Fan(s), Central Air
Flooring Vinyl
Fireplaces Type Family Room, Wood Burning
Fireplace Yes
Window Features Double Pane Windows,Screens,Skylight(s)
Appliance Dishwasher, Electric Range
Laundry Laundry Room, Inside
Exterior
Exterior Feature Other
Garage Spaces 3.0
Pool None
Utilities Available Other Water/Sewer
View Y/N true
View City Lights, Mountain(s), Panoramic
Total Parking Spaces 3
Private Pool false
Building
Lot Description Other
Story 1
Foundation Other, Concrete Perimeter
Water Private, Other
Architectural Style Bungalow, Contemporary, Ranch, Modern/High Tech
Level or Stories One Story
New Construction No
Schools
School District Menifee Union
Others
Tax ID 384010019

GET MORE INFORMATION

Managing Broker | REALTOR | License ID: 02080040
+1(925) 413-1849 | kenneth@jcastlegroup.com






