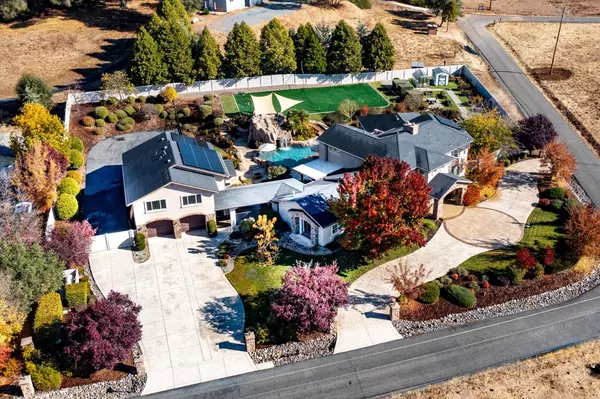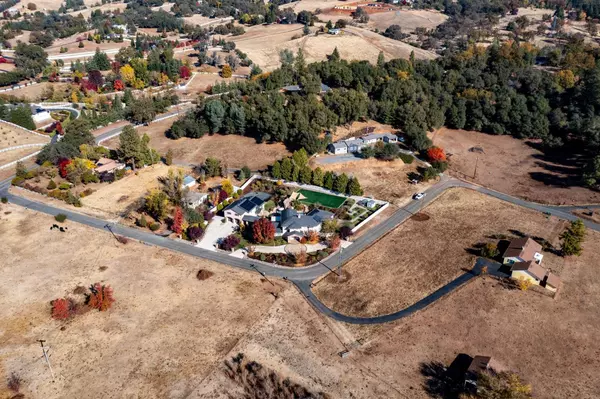
4 Beds
7 Baths
5,156 SqFt
4 Beds
7 Baths
5,156 SqFt
Key Details
Property Type Multi-Family
Sub Type 2 Houses on Lot
Listing Status Pending
Purchase Type For Sale
Square Footage 5,156 sqft
Price per Sqft $334
MLS Listing ID 224126806
Bedrooms 4
Full Baths 4
HOA Y/N No
Originating Board MLS Metrolist
Year Built 2008
Lot Size 1.180 Acres
Acres 1.18
Property Description
Location
State CA
County El Dorado
Area 12706
Direction From Hwy 50 take Greenstone exit North, Right on Green Valley Rd, Right on Indian Creek Rd.
Rooms
Master Bathroom Double Sinks, Jetted Tub, Stone, Tile, Walk-In Closet
Master Bedroom Balcony, Sitting Room, Walk-In Closet
Living Room Great Room
Dining Room Dining Bar, Space in Kitchen, Formal Area
Kitchen Pantry Closet, Granite Counter, Island, Island w/Sink
Interior
Interior Features Wet Bar
Heating Propane, Central, MultiUnits, MultiZone
Cooling Ceiling Fan(s), Central, MultiUnits, MultiZone
Flooring Carpet, Tile
Fireplaces Number 2
Fireplaces Type Master Bedroom, Family Room
Equipment Home Theater Equipment, Audio/Video Prewired, Central Vacuum
Window Features Dual Pane Full
Appliance Free Standing Refrigerator, Gas Cook Top, Dishwasher, Disposal, Microwave, Double Oven, Wine Refrigerator
Laundry Cabinets, Sink, Gas Hook-Up
Exterior
Exterior Feature Balcony, BBQ Built-In, Kitchen, Fire Pit
Parking Features RV Access, Detached, RV Storage, Workshop in Garage
Garage Spaces 4.0
Fence Back Yard
Pool Built-In, On Lot
Utilities Available Propane Tank Leased, Internet Available
Roof Type Composition
Topography Lot Grade Varies
Street Surface Paved
Porch Covered Patio, Uncovered Patio
Private Pool Yes
Building
Lot Description Auto Sprinkler F&R, Landscape Back, Landscape Front
Story 2
Foundation Slab
Sewer Septic System
Water Public
Architectural Style Contemporary
Schools
Elementary Schools Mother Lode
Middle Schools Mother Lode
High Schools El Dorado Union High
School District El Dorado
Others
Senior Community No
Tax ID 317-260-07-10
Special Listing Condition None

GET MORE INFORMATION

Managing Broker | REALTOR | License ID: 02080040
+1(925) 413-1849 | kenneth@jcastlegroup.com






